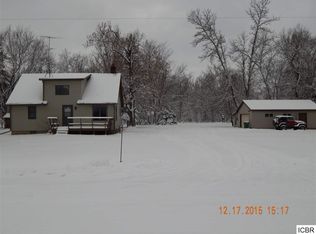Sold for $565,000
$565,000
22538 Kolp Rd, Grand Rapids, MN 55744
4beds
4,021sqft
Single Family Residence
Built in 1955
32.57 Acres Lot
$565,300 Zestimate®
$141/sqft
$3,086 Estimated rent
Home value
$565,300
$492,000 - $650,000
$3,086/mo
Zestimate® history
Loading...
Owner options
Explore your selling options
What's special
Nestled on the shores of a private lake, this charming 1955-built home offers a perfect blend of vintage charm and modern comfort. With 4 beds, 3 baths, and lakeside views from every angle, it's a slice of paradise on 33 acres. Inside, cozy up by the unique taconite stone fireplace in the spacious living and family rooms. The kitchen boasts beautiful red oak floors, while newer windows let in plenty of natural light and showcase the serene surroundings. And for relaxation, indulge in the soothing comfort of a traditional outdoor sauna, or retreat to your custom 24x22 wood stove-heated cabin/shop from Finland tucked away on the property, promising a cozy escape for creative endeavors or peaceful reflection. Don't let this opportunity slip away – mark your calendar for showings starting June 15th. With its blend of vintage charm, modern amenities, and serene surroundings, come and make this one-of-a-kind home yours.
Zillow last checked: 8 hours ago
Listing updated: May 05, 2025 at 05:21pm
Listed by:
Alexandra Bloch 828-467-4124,
Edge of the Wilderness Realty
Bought with:
Nonmember NONMEMBER
Nonmember Office
Source: Lake Superior Area Realtors,MLS#: 6114253
Facts & features
Interior
Bedrooms & bathrooms
- Bedrooms: 4
- Bathrooms: 3
- Full bathrooms: 1
- 3/4 bathrooms: 1
- 1/2 bathrooms: 1
- Main level bedrooms: 1
Bedroom
- Level: Main
- Area: 238 Square Feet
- Dimensions: 14 x 17
Bedroom
- Level: Main
- Area: 182 Square Feet
- Dimensions: 13 x 14
Bedroom
- Level: Lower
- Area: 182 Square Feet
- Dimensions: 13 x 14
Bedroom
- Level: Lower
- Area: 165.6 Square Feet
- Dimensions: 12 x 13.8
Bonus room
- Level: Lower
- Area: 238 Square Feet
- Dimensions: 14 x 17
Family room
- Level: Lower
- Area: 696 Square Feet
- Dimensions: 29 x 24
Foyer
- Level: Main
- Area: 70 Square Feet
- Dimensions: 14 x 5
Kitchen
- Level: Main
- Area: 480 Square Feet
- Dimensions: 12 x 40
Laundry
- Level: Lower
- Area: 224 Square Feet
- Dimensions: 14 x 16
Living room
- Level: Main
- Area: 800 Square Feet
- Dimensions: 32 x 25
Heating
- Boiler, Dual Fuel/Off Peak
Features
- Basement: Full
- Has fireplace: Yes
- Fireplace features: Wood Burning
Interior area
- Total interior livable area: 4,021 sqft
- Finished area above ground: 2,221
- Finished area below ground: 1,800
Property
Parking
- Total spaces: 8
- Parking features: Attached, Detached
- Attached garage spaces: 8
Features
- Waterfront features: Inland Lake, Waterfront Access(Private)
- Body of water: Unnamed
- Frontage length: 993
Lot
- Size: 32.57 Acres
- Dimensions: 1300 x 100
Details
- Foundation area: 2400
- Parcel number: 400322302
Construction
Type & style
- Home type: SingleFamily
- Architectural style: Other
- Property subtype: Single Family Residence
Materials
- Wood, Concrete Block, Frame/Wood
- Foundation: Concrete Perimeter
Condition
- Previously Owned
- Year built: 1955
Utilities & green energy
- Electric: Lake Country Power
- Sewer: Private Sewer
- Water: Private
Community & neighborhood
Location
- Region: Grand Rapids
Price history
| Date | Event | Price |
|---|---|---|
| 10/11/2024 | Sold | $565,000-2.6%$141/sqft |
Source: | ||
| 10/2/2024 | Pending sale | $579,900$144/sqft |
Source: | ||
| 8/19/2024 | Price change | $579,900-3.2%$144/sqft |
Source: | ||
| 7/29/2024 | Price change | $599,000-4%$149/sqft |
Source: | ||
| 7/15/2024 | Price change | $624,000-5.3%$155/sqft |
Source: | ||
Public tax history
| Year | Property taxes | Tax assessment |
|---|---|---|
| 2024 | $5,921 +12% | $635,500 +0.8% |
| 2023 | $5,285 +6.4% | $630,300 |
| 2022 | $4,969 -2.2% | -- |
Find assessor info on the county website
Neighborhood: 55744
Nearby schools
GreatSchools rating
- 4/10Vandyke Elementary SchoolGrades: PK-4Distance: 5.6 mi
- 4/10Connor-Jasper Middle SchoolGrades: 5-8Distance: 5.7 mi
- 5/10Greenway Senior High SchoolGrades: 9-12Distance: 5.7 mi
Get pre-qualified for a loan
At Zillow Home Loans, we can pre-qualify you in as little as 5 minutes with no impact to your credit score.An equal housing lender. NMLS #10287.
