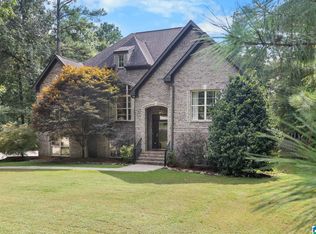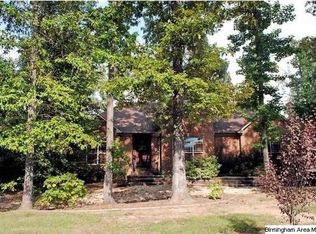Sold for $415,000
$415,000
22538 Iron Masters Loop, Mc Calla, AL 35111
4beds
2,694sqft
Single Family Residence
Built in 2005
0.76 Acres Lot
$446,600 Zestimate®
$154/sqft
$2,540 Estimated rent
Home value
$446,600
$393,000 - $509,000
$2,540/mo
Zestimate® history
Loading...
Owner options
Explore your selling options
What's special
Welcome to this well-loved, 1-level home nestled in beautiful Tuscaloosa County! Living is effortless for all, w/3 BRs & 2.5 BAs on the main level. Host holiday gatherings in the family room & formal DR w/soaring ceilings & a giant picture window. Across the foyer, work from home or enjoy some alone time in your own private office! Enjoy making all your favorite game day treats in this kitchen featuring granite countertops, gas cooktop, double ovens & a breakfast bar! The cozy breakfast nook overlooks the covered/open deck & is the perfect spot for morning coffee. The master suite is a true retreat, w/tray ceilings, double vanities, a separate shower & a relaxing soaking tub. Gather around 1 of 2 FP or step outside to enjoy the serene screened porch & screened patio overlooking a tree-lined backyard. The fully finished bsmt. features a spacious den, bonus room, two storage rooms, a full BA & plenty of room for guests! The 3-car garage has an additional area for a separate workshop.
Zillow last checked: 8 hours ago
Listing updated: October 18, 2024 at 02:13pm
Listed by:
Cathy O'Berry 205-965-3147,
ARC Realty - Hoover
Bought with:
Dan Williams
The Williams Group at KW
Source: GALMLS,MLS#: 21396630
Facts & features
Interior
Bedrooms & bathrooms
- Bedrooms: 4
- Bathrooms: 4
- Full bathrooms: 3
- 1/2 bathrooms: 1
Primary bedroom
- Level: First
Bedroom 1
- Level: First
Bedroom 2
- Level: First
Primary bathroom
- Level: First
Bathroom 1
- Level: First
Bathroom 3
- Level: Basement
Dining room
- Level: First
Family room
- Level: Basement
Kitchen
- Features: Stone Counters, Breakfast Bar, Eat-in Kitchen, Pantry
- Level: First
Basement
- Area: 722
Office
- Level: First
Heating
- Central, Electric, Natural Gas
Cooling
- Central Air, Dual, Ceiling Fan(s)
Appliances
- Included: Trash Compactor, Gas Cooktop, Dishwasher, Disposal, Double Oven, Electric Oven, Refrigerator, Self Cleaning Oven, Stainless Steel Appliance(s), Gas Water Heater
- Laundry: Electric Dryer Hookup, Sink, Washer Hookup, Main Level, Laundry Room, Laundry (ROOM), Yes
Features
- Recessed Lighting, Sound System, Split Bedroom, Workshop (INT), High Ceilings, Cathedral/Vaulted, Crown Molding, Smooth Ceilings, Tray Ceiling(s), Soaking Tub, Separate Shower, Double Vanity, Split Bedrooms, Tub/Shower Combo, Walk-In Closet(s)
- Flooring: Carpet, Hardwood, Tile
- Doors: French Doors
- Windows: Bay Window(s), Window Treatments, Double Pane Windows
- Basement: Full,Partially Finished,Block,Daylight,Bath/Stubbed
- Attic: Pull Down Stairs,Yes
- Number of fireplaces: 2
- Fireplace features: Stone, Den, Great Room, Gas
Interior area
- Total interior livable area: 2,694 sqft
- Finished area above ground: 1,972
- Finished area below ground: 722
Property
Parking
- Total spaces: 3
- Parking features: Attached, Basement, Driveway, Garage Faces Side
- Attached garage spaces: 3
- Has uncovered spaces: Yes
Features
- Levels: One
- Stories: 1
- Patio & porch: Covered, Screened, Patio, Porch, Covered (DECK), Open (DECK), Screened (DECK), Deck
- Pool features: None
- Has view: Yes
- View description: None
- Waterfront features: No
Lot
- Size: 0.76 Acres
- Features: Few Trees, Subdivision
Details
- Parcel number: 2603050001029.000
- Special conditions: N/A
Construction
Type & style
- Home type: SingleFamily
- Property subtype: Single Family Residence
Materials
- Brick
- Foundation: Basement
Condition
- Year built: 2005
Utilities & green energy
- Sewer: Septic Tank
- Water: Public
- Utilities for property: Underground Utilities
Green energy
- Energy efficient items: Turbines
Community & neighborhood
Community
- Community features: BBQ Area, Park, Street Lights, Walking Paths, Curbs
Location
- Region: Mc Calla
- Subdivision: Furnace Creek
HOA & financial
HOA
- Has HOA: Yes
- HOA fee: $375 annually
- Services included: None
Other
Other facts
- Price range: $415K - $415K
- Road surface type: Paved
Price history
| Date | Event | Price |
|---|---|---|
| 10/11/2024 | Sold | $415,000-4.6%$154/sqft |
Source: | ||
| 9/12/2024 | Contingent | $435,000$161/sqft |
Source: | ||
| 9/6/2024 | Listed for sale | $435,000+56.5%$161/sqft |
Source: | ||
| 11/7/2007 | Sold | $277,900$103/sqft |
Source: Public Record Report a problem | ||
Public tax history
| Year | Property taxes | Tax assessment |
|---|---|---|
| 2024 | $1,126 +6.3% | $41,710 +6.3% |
| 2023 | $1,059 +15.4% | $39,240 |
| 2022 | $918 | -- |
Find assessor info on the county website
Neighborhood: 35111
Nearby schools
GreatSchools rating
- 4/10Lake View Elementary SchoolGrades: PK-5Distance: 2.6 mi
- 2/10Brookwood Middle SchoolGrades: 6-8Distance: 11.5 mi
- 3/10Brookwood High SchoolGrades: 9-12Distance: 13 mi
Schools provided by the listing agent
- Elementary: Lake View
- Middle: Brookwood
- High: Brookwood
Source: GALMLS. This data may not be complete. We recommend contacting the local school district to confirm school assignments for this home.
Get a cash offer in 3 minutes
Find out how much your home could sell for in as little as 3 minutes with a no-obligation cash offer.
Estimated market value$446,600
Get a cash offer in 3 minutes
Find out how much your home could sell for in as little as 3 minutes with a no-obligation cash offer.
Estimated market value
$446,600

