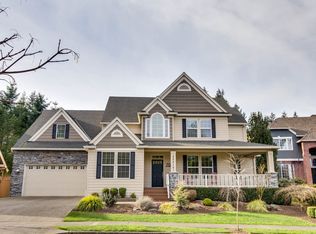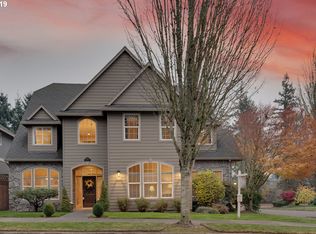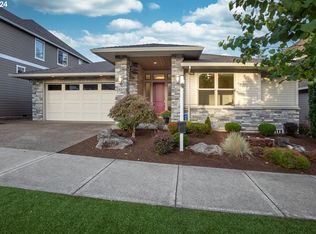Sold
$938,000
22535 Chilkat Ter, Tualatin, OR 97062
4beds
4,160sqft
Residential, Single Family Residence
Built in 2000
8,712 Square Feet Lot
$977,100 Zestimate®
$225/sqft
$3,942 Estimated rent
Home value
$977,100
$928,000 - $1.03M
$3,942/mo
Zestimate® history
Loading...
Owner options
Explore your selling options
What's special
Welcome to this stunning custom home nestled in Victoria Woods. With impeccable craftsmanship and a distinctive floorplan, it impresses at every turn. Step onto the inviting wraparound porch, leading to a spacious main-level master suite and charming bath. The great room, sitting room, and thoughtfully designed kitchen cater to relaxation and entertaining. Upstairs, discover additional bedrooms, a versatile loft, and a generously sized bonus/rec room. Outside, the meticulously landscaped backyard boasts a tranquil water feature, meandering dry creek bed, and well-manicured artificial turf, creating an outdoor retreat that is visually stunning and easy to maintain. This exceptional home combines style and functionality, perfect for relaxation, entertainment, and family living.
Zillow last checked: 8 hours ago
Listing updated: June 30, 2023 at 07:30am
Listed by:
Eric Lehouiller 503-957-7497,
Oregon Choice Group
Bought with:
Ned Macaddino, 200701060
Summa Real Estate Group
Source: RMLS (OR),MLS#: 23027121
Facts & features
Interior
Bedrooms & bathrooms
- Bedrooms: 4
- Bathrooms: 3
- Full bathrooms: 2
- Partial bathrooms: 1
- Main level bathrooms: 2
Primary bedroom
- Features: Suite, Walkin Closet
- Level: Main
- Area: 300
- Dimensions: 20 x 15
Bedroom 2
- Features: High Ceilings, Wallto Wall Carpet
- Level: Upper
- Area: 168
- Dimensions: 14 x 12
Bedroom 3
- Features: High Ceilings, Wallto Wall Carpet
- Level: Upper
- Area: 154
- Dimensions: 14 x 11
Bedroom 4
- Level: Upper
- Area: 132
- Dimensions: 12 x 11
Dining room
- Features: Wood Floors
- Level: Main
- Area: 140
- Dimensions: 14 x 10
Family room
- Features: Bay Window, Wallto Wall Carpet
- Level: Upper
- Area: 494
- Dimensions: 26 x 19
Kitchen
- Features: Cook Island, Dishwasher, Eat Bar, Kitchen Dining Room Combo, Microwave, Pantry, Builtin Oven, Granite, Wood Floors
- Level: Main
- Area: 273
- Width: 13
Living room
- Features: Beamed Ceilings, Fireplace, Great Room, High Ceilings, Sunken
- Level: Main
- Area: 270
- Dimensions: 18 x 15
Heating
- Forced Air, Fireplace(s)
Cooling
- Central Air
Appliances
- Included: Built In Oven, Cooktop, Dishwasher, Disposal, Double Oven, Gas Appliances, Microwave, Stainless Steel Appliance(s), Gas Water Heater
Features
- Central Vacuum, Granite, High Ceilings, High Speed Internet, Cook Island, Eat Bar, Kitchen Dining Room Combo, Pantry, Beamed Ceilings, Great Room, Sunken, Suite, Walk-In Closet(s)
- Flooring: Slate, Wood, Wall to Wall Carpet
- Windows: Double Pane Windows, Bay Window(s)
- Basement: Crawl Space
- Number of fireplaces: 1
- Fireplace features: Gas
Interior area
- Total structure area: 4,160
- Total interior livable area: 4,160 sqft
Property
Parking
- Total spaces: 3
- Parking features: Driveway, Garage Door Opener, Attached
- Attached garage spaces: 3
- Has uncovered spaces: Yes
Accessibility
- Accessibility features: Garage On Main, Main Floor Bedroom Bath, Parking, Utility Room On Main, Walkin Shower, Accessibility
Features
- Stories: 2
- Patio & porch: Patio, Porch
- Exterior features: Yard
- Has spa: Yes
- Spa features: Bath
- Fencing: Fenced
- Has view: Yes
- View description: Trees/Woods
Lot
- Size: 8,712 sqft
- Features: Level, Trees, Sprinkler, SqFt 7000 to 9999
Details
- Parcel number: R2085315
Construction
Type & style
- Home type: SingleFamily
- Architectural style: Craftsman,Traditional
- Property subtype: Residential, Single Family Residence
Materials
- Cement Siding
- Foundation: Concrete Perimeter, Stem Wall
- Roof: Composition
Condition
- Resale
- New construction: No
- Year built: 2000
Utilities & green energy
- Gas: Gas
- Sewer: Public Sewer
- Water: Public
- Utilities for property: Cable Connected, Other Internet Service
Community & neighborhood
Security
- Security features: Security System Owned
Location
- Region: Tualatin
- Subdivision: Victoria Woods
HOA & financial
HOA
- Has HOA: Yes
- HOA fee: $225 annually
- Amenities included: Commons
Other
Other facts
- Listing terms: Cash,Conventional,FHA,VA Loan
- Road surface type: Paved
Price history
| Date | Event | Price |
|---|---|---|
| 6/30/2023 | Sold | $938,000-8.5%$225/sqft |
Source: | ||
| 6/20/2023 | Pending sale | $1,025,000$246/sqft |
Source: | ||
| 6/15/2023 | Price change | $1,025,000-2.4%$246/sqft |
Source: | ||
| 6/2/2023 | Listed for sale | $1,050,000+26.5%$252/sqft |
Source: | ||
| 4/27/2021 | Sold | $830,000$200/sqft |
Source: | ||
Public tax history
| Year | Property taxes | Tax assessment |
|---|---|---|
| 2024 | $13,657 +2% | $790,900 +3% |
| 2023 | $13,384 +3.9% | $767,870 +3% |
| 2022 | $12,877 +9.4% | $745,510 |
Find assessor info on the county website
Neighborhood: 97062
Nearby schools
GreatSchools rating
- 6/10Edward Byrom Elementary SchoolGrades: PK-5Distance: 0.5 mi
- 3/10Hazelbrook Middle SchoolGrades: 6-8Distance: 2.6 mi
- 4/10Tualatin High SchoolGrades: 9-12Distance: 0.3 mi
Schools provided by the listing agent
- Elementary: Byrom
- Middle: Hazelbrook
- High: Tualatin
Source: RMLS (OR). This data may not be complete. We recommend contacting the local school district to confirm school assignments for this home.
Get a cash offer in 3 minutes
Find out how much your home could sell for in as little as 3 minutes with a no-obligation cash offer.
Estimated market value
$977,100
Get a cash offer in 3 minutes
Find out how much your home could sell for in as little as 3 minutes with a no-obligation cash offer.
Estimated market value
$977,100


