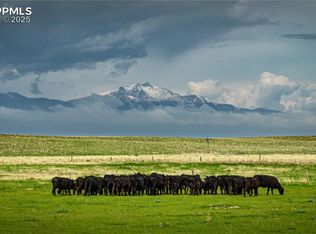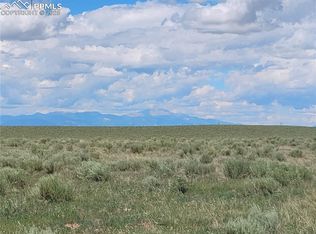Sold for $484,900
$484,900
22530 Farmer Road, Calhan, CO 80808
4beds
1,896sqft
Manufactured Home
Built in 2022
38.8 Acres Lot
$491,700 Zestimate®
$256/sqft
$2,637 Estimated rent
Home value
$491,700
$447,000 - $541,000
$2,637/mo
Zestimate® history
Loading...
Owner options
Explore your selling options
What's special
Beautiful New HUD Manufactured home on 35 tranquil and private acres. Country living at its best with beautiful sunsets and views of the Mountains, Pikes Peak, and The Spanish Peaks. This NEW 1896 SQ FT 4 Bedroom 2 Bath Home features a large Master Suite with a walk-in closet and a 4 Piece Master Bath with a large walk-in shower, a Great Room style Kitchen / Living Room area, and a separate Dining area perfect for entertaining, 3 large bedrooms with a shared 2nd Full Bathroom, a large Flex room, and a Large Laundry room. This Home is loaded with lots of amenities including New Appliances, a Kitchen Island, Beautiful Country Style flooring and the list goes on. This property also includes an Outbuilding, Well, and Septic. We also have other Models and Floor Plans available, as well as several Lots to choose from.
Zillow last checked: 8 hours ago
Listing updated: February 02, 2024 at 04:24pm
Listed by:
Greg Kelly 719-200-4055 gregkelly@remax.net,
RE/MAX Real Estate Group Inc,
Sandra Lehmann 719-629-6330,
RE/MAX Real Estate Group Inc
Bought with:
PPAR Agent Non-REcolorado
NON MLS PARTICIPANT
Source: REcolorado,MLS#: 8935119
Facts & features
Interior
Bedrooms & bathrooms
- Bedrooms: 4
- Bathrooms: 2
- Full bathrooms: 1
- 3/4 bathrooms: 1
- Main level bathrooms: 2
- Main level bedrooms: 4
Bedroom
- Description: Master Bedroom, Wic & Master Bath
- Level: Main
- Area: 182 Square Feet
- Dimensions: 14 x 13
Bedroom
- Description: 2nd Bedroom
- Level: Main
- Area: 143 Square Feet
- Dimensions: 13 x 11
Bedroom
- Description: 3rd Bedroom
- Level: Main
- Area: 143 Square Feet
- Dimensions: 13 x 11
Bedroom
- Description: 4th Bedroom
- Level: Main
- Area: 108 Square Feet
- Dimensions: 12 x 9
Bathroom
- Description: Shared
- Level: Main
Bathroom
- Description: Large Master Bath W/ Lg Walk-In Shower
- Level: Main
Bonus room
- Description: Flex / Poss 5th Bedroom
- Level: Main
- Area: 156 Square Feet
- Dimensions: 13 x 12
Dining room
- Description: Great Room
- Level: Main
- Area: 117 Square Feet
- Dimensions: 13 x 9
Kitchen
- Description: Great Room / Island
- Level: Main
- Area: 221 Square Feet
- Dimensions: 17 x 13
Living room
- Description: Great Room
- Level: Main
- Area: 234 Square Feet
- Dimensions: 18 x 13
Heating
- Forced Air, Propane
Cooling
- Central Air
Appliances
- Included: Dishwasher, Refrigerator, Self Cleaning Oven
Features
- Ceiling Fan(s)
- Flooring: Laminate
- Has basement: No
Interior area
- Total structure area: 1,896
- Total interior livable area: 1,896 sqft
- Finished area above ground: 1,896
Property
Parking
- Total spaces: 4
- Details: RV Spaces: 4
Features
- Levels: One
- Stories: 1
Lot
- Size: 38.80 Acres
- Features: Level
Details
- Parcel number: 3500000453
- Zoning: A-35
- Special conditions: Standard
- Horses can be raised: Yes
Construction
Type & style
- Home type: MobileManufactured
- Property subtype: Manufactured Home
Materials
- Wood Siding
Condition
- Year built: 2022
Utilities & green energy
- Water: Well
Community & neighborhood
Location
- Region: Calhan
- Subdivision: Homestead View
Other
Other facts
- Body type: Double Wide
- Listing terms: Cash,Conventional,FHA,VA Loan
- Ownership: Builder
- Road surface type: Gravel
Price history
| Date | Event | Price |
|---|---|---|
| 1/30/2024 | Sold | $484,900$256/sqft |
Source: | ||
| 1/2/2024 | Pending sale | $484,900$256/sqft |
Source: | ||
| 3/27/2023 | Listed for sale | $484,900$256/sqft |
Source: | ||
Public tax history
Tax history is unavailable.
Neighborhood: 80808
Nearby schools
GreatSchools rating
- 3/10Prairie Heights Elementary SchoolGrades: PK-5Distance: 17 mi
- 2/10Hanover Junior-Senior High SchoolGrades: 6-12Distance: 6.6 mi
Schools provided by the listing agent
- Elementary: Ellicott
- Middle: Ellicott
- High: Ellicott
- District: Ellicott 22
Source: REcolorado. This data may not be complete. We recommend contacting the local school district to confirm school assignments for this home.

