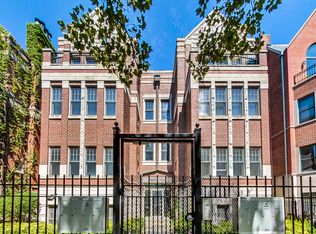You'll love the contemporary design in this gorgeous, incredibly bright 3 bedroom condo in red-hot WEST TOWN! This luxury home is the ultimate in city living. The moment you step inside, you'll fall in love with the floor to ceiling windows (w/custom plantation shutters) that overlook quiet, tree-lined Huron St. The open kitchen, living and dining areas are perfect for entertaining. Stunning kitchen features beautiful quartz counters, custom cabinetry, high-end stainless steel appliances & sleek classic white subway tile backsplash. Generous room sizes throughout! Washer/Dryer in unit, Nest System and Oak hardwood floors throughout. Chic spa-like master suite w/ heated floors, skylight, steam + rain shower, gray/white quartz counters & dual sinks. Large private balcony PLUS you'll LOVE the incredible skyline views from your semi-private roof deck! Sunrise or sunset, the kaleidoscope of colors is incredible! One outdoor parking space available for $150/month. Additional lower level storage included with rent. So many cool eclectic places to dine out or grab drinks along Chicago Ave, Damen or Division. Catch the Chicago bus to downtown or hop on 290 or 90/94 in minutes.
SHOWINGS WILL BE ON THURSDAY, 5/29 FROM Available 7/1/2025 | Non-refundable move-in fee: $500 per tenant | Pet deposit: $350 | Landlord pays water & trash | Tenant responsible for gas & electric | 1 year lease minimum |
Apartment for rent
Accepts Zillow applications
$3,700/mo
2253 W Huron St #2, Chicago, IL 60612
3beds
1,600sqft
Price is base rent and doesn't include required fees.
Apartment
Available Tue Jul 1 2025
Cats, small dogs OK
Central air
In unit laundry
-- Parking
Forced air
What's special
Large private balconyFloor to ceiling windowsSpa-like master suiteIncredible skyline viewsSemi-private roof deckNest systemCustom cabinetry
- 2 days
- on Zillow |
- -- |
- -- |
Travel times
Facts & features
Interior
Bedrooms & bathrooms
- Bedrooms: 3
- Bathrooms: 2
- Full bathrooms: 2
Heating
- Forced Air
Cooling
- Central Air
Appliances
- Included: Dishwasher, Dryer, Freezer, Microwave, Oven, Refrigerator, Washer
- Laundry: In Unit
Features
- Flooring: Hardwood
Interior area
- Total interior livable area: 1,600 sqft
Property
Parking
- Details: Contact manager
Features
- Exterior features: Electricity not included in rent, Garbage included in rent, Gas not included in rent, Heating system: Forced Air, Water included in rent
Construction
Type & style
- Home type: Apartment
- Property subtype: Apartment
Utilities & green energy
- Utilities for property: Garbage, Water
Building
Management
- Pets allowed: Yes
Community & HOA
Location
- Region: Chicago
Financial & listing details
- Lease term: 1 Year
Price history
| Date | Event | Price |
|---|---|---|
| 5/28/2025 | Listed for rent | $3,700$2/sqft |
Source: Zillow Rentals | ||
| 9/9/2022 | Sold | $570,000-1.6%$356/sqft |
Source: | ||
| 9/2/2022 | Pending sale | $579,000$362/sqft |
Source: | ||
| 9/1/2022 | Listed for sale | $579,000-1%$362/sqft |
Source: | ||
| 8/9/2022 | Listing removed | -- |
Source: | ||
![[object Object]](https://photos.zillowstatic.com/fp/b2fb50160fd68b7bcfc00d6715d127fa-p_i.jpg)
