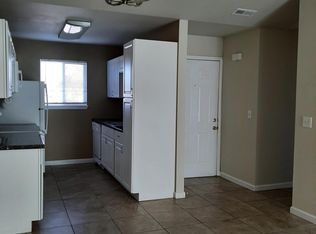Sold for $236,500
$236,500
2253 S Buckley Road #202, Aurora, CO 80013
2beds
815sqft
Condominium
Built in 1984
-- sqft lot
$229,000 Zestimate®
$290/sqft
$1,785 Estimated rent
Home value
$229,000
$213,000 - $245,000
$1,785/mo
Zestimate® history
Loading...
Owner options
Explore your selling options
What's special
As you step inside, you’ll be welcomed by an open floor plan that is bright and airy, featuring cathedral ceilings. The vinyl plank flooring combines the elegance of hardwood with the durability of vinyl, making it both aesthetically pleasing and functional. The centerpiece of the living room is a charming wood-burning brick fireplace, which creates a warm and inviting ambiance—perfect for Colorado’s cooler evenings. It’s an ideal spot for relaxing with a book or enjoying a cozy night in with loved ones. Retreat to the comfort of the primary suite, which includes an attached bathroom and a generously sized walk-in closet, providing ample space for storage and organization. The additional bedroom offers flexibility and can be used as a guest room, home office, or whatever suits your needs. With two bathrooms, this layout is perfect for roommates or families.
Not to be overlooked, this condo includes in-unit laundry with a washer and dryer. You can also rest easy knowing the unit is equipped with a newer water heater and Goodman furnace. The pet-friendly community features a great grassy area and walking paths for your pets to enjoy. Plus, you can take a dip in the community pool on hot summer days while relaxing with your favorite drink.
You will have assigned carport parking in front of the unit, along with ample visitor parking for guests. The Homeowners Association (HOA) covers essential services such as trash removal, sewer service, snow removal, grounds maintenance, insurance, and even your water bill, making year-round living hassle-free.
This home is conveniently located near Buckley Air Force Base, hospitals, schools, public transportation, grocery stores, shopping, dining, and Denver International Airport (DIA). Outdoor enthusiasts will appreciate the many hiking trails and parks close to the condo. Quick possession is available.
Don’t miss your opportunity to own this fantastic condo!
Zillow last checked: 8 hours ago
Listing updated: May 01, 2025 at 11:14am
Listed by:
Nysa Rayno 970-333-8749 nysazephyr@gmail.com,
Urban Companies
Bought with:
Jennifer Anderson, 100054675
RE/MAX Professionals
Source: REcolorado,MLS#: 8661086
Facts & features
Interior
Bedrooms & bathrooms
- Bedrooms: 2
- Bathrooms: 2
- Full bathrooms: 1
- 3/4 bathrooms: 1
- Main level bathrooms: 2
- Main level bedrooms: 2
Primary bedroom
- Description: Enjoy The Ensuite Primary Bedroom With Access To The Deck And Walk In Closet
- Level: Main
Bedroom
- Level: Main
Primary bathroom
- Level: Main
Bathroom
- Level: Main
Kitchen
- Level: Main
Living room
- Description: Open Concept Living Room With Cozy Wood Burning Fireplace
- Level: Main
Heating
- Forced Air
Cooling
- Central Air
Appliances
- Included: Cooktop, Dishwasher, Disposal, Dryer, Gas Water Heater, Oven, Range Hood, Refrigerator, Self Cleaning Oven, Washer
- Laundry: In Unit
Features
- Ceiling Fan(s), Open Floorplan, Vaulted Ceiling(s), Walk-In Closet(s)
- Flooring: Carpet, Laminate, Tile
- Windows: Double Pane Windows, Window Coverings
- Has basement: No
- Number of fireplaces: 1
- Fireplace features: Living Room, Wood Burning
- Common walls with other units/homes: No One Above,2+ Common Walls
Interior area
- Total structure area: 815
- Total interior livable area: 815 sqft
- Finished area above ground: 815
Property
Parking
- Total spaces: 1
- Parking features: Concrete
- Carport spaces: 1
Features
- Levels: One
- Stories: 1
- Entry location: Exterior Access
- Patio & porch: Covered, Deck
- Exterior features: Balcony, Rain Gutters
- Pool features: Outdoor Pool
- Fencing: None
Lot
- Size: 436 sqft
- Features: Near Public Transit
Details
- Parcel number: 032532122
- Special conditions: Standard
Construction
Type & style
- Home type: Condo
- Property subtype: Condominium
- Attached to another structure: Yes
Materials
- Brick
- Roof: Composition
Condition
- Year built: 1984
Utilities & green energy
- Sewer: Public Sewer
- Water: Public
- Utilities for property: Electricity Connected, Natural Gas Connected
Community & neighborhood
Security
- Security features: Radon Detector, Smoke Detector(s)
Location
- Region: Aurora
- Subdivision: Matthews Banyan Hollow Condos
HOA & financial
HOA
- Has HOA: Yes
- HOA fee: $362 monthly
- Amenities included: Pool
- Services included: Insurance, Maintenance Grounds, Maintenance Structure, Sewer, Snow Removal, Trash, Water
- Association name: Custom Management Group, Inc
- Association phone: 303-752-9644
Other
Other facts
- Listing terms: Cash,Conventional
- Ownership: Individual
Price history
| Date | Event | Price |
|---|---|---|
| 4/29/2025 | Sold | $236,500-1.4%$290/sqft |
Source: | ||
| 4/1/2025 | Pending sale | $239,900$294/sqft |
Source: | ||
| 3/5/2025 | Price change | $239,900-4%$294/sqft |
Source: | ||
| 1/29/2025 | Price change | $249,900-3.9%$307/sqft |
Source: | ||
| 1/16/2025 | Listed for sale | $260,000$319/sqft |
Source: | ||
Public tax history
| Year | Property taxes | Tax assessment |
|---|---|---|
| 2025 | $1,389 +3.1% | $16,300 +12.5% |
| 2024 | $1,347 +12% | $14,492 -21% |
| 2023 | $1,202 -3.1% | $18,354 +53.3% |
Find assessor info on the county website
Neighborhood: Horseshoe Park
Nearby schools
GreatSchools rating
- 2/10Yale Elementary SchoolGrades: PK-5Distance: 0.8 mi
- 2/10Mrachek Middle SchoolGrades: 6-8Distance: 0.6 mi
- 6/10Rangeview High SchoolGrades: 9-12Distance: 0.7 mi
Schools provided by the listing agent
- Elementary: Yale
- Middle: Mrachek
- High: Rangeview
- District: Adams-Arapahoe 28J
Source: REcolorado. This data may not be complete. We recommend contacting the local school district to confirm school assignments for this home.
Get a cash offer in 3 minutes
Find out how much your home could sell for in as little as 3 minutes with a no-obligation cash offer.
Estimated market value$229,000
Get a cash offer in 3 minutes
Find out how much your home could sell for in as little as 3 minutes with a no-obligation cash offer.
Estimated market value
$229,000
