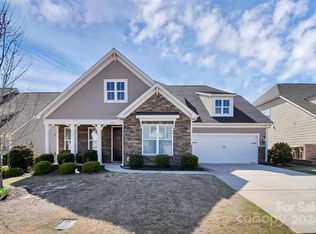Closed
$670,000
2253 Prairie Rd, Concord, NC 28027
3beds
3,048sqft
Single Family Residence
Built in 2017
0.18 Acres Lot
$671,100 Zestimate®
$220/sqft
$3,165 Estimated rent
Home value
$671,100
$617,000 - $725,000
$3,165/mo
Zestimate® history
Loading...
Owner options
Explore your selling options
What's special
Don't miss this meticulously maintained home in Wellington Chase! This stunning residence features an open floor plan with 3 bedrooms, 3.5 baths, and a spacious loft. Beautiful hardwoods flow throughout, complementing the dedicated office/den with French doors and a gourmet kitchen with a gas cooktop, granite countertops, stainless steel appliances, a large walk-in pantry, and an oversized island perfect for entertaining. The living room boasts coffered ceilings and a gas fireplace, while the dining area opens to a covered porch with a natural gas line for grilling. Enjoy the new custom paver patio for even more outdoor living space. The Primary Retreat offers a tray ceiling, a luxurious walk-in shower, dual vanities, and a custom walk-in closet. Upstairs, you'll find a large loft, an additional bedroom, a full bath, and a covered balcony. The garage features extra storage and epoxy floors. With a tankless water heater and maintenance-free lawn care, this home is truly move-in ready!
Zillow last checked: 8 hours ago
Listing updated: April 25, 2025 at 10:26am
Listing Provided by:
Chelsea Weisensel cweisensel@kw.com,
Keller Williams Ballantyne Area
Bought with:
Greg Martin
MartinGroup Properties Inc
Source: Canopy MLS as distributed by MLS GRID,MLS#: 4237331
Facts & features
Interior
Bedrooms & bathrooms
- Bedrooms: 3
- Bathrooms: 4
- Full bathrooms: 3
- 1/2 bathrooms: 1
- Main level bedrooms: 2
Primary bedroom
- Level: Main
Bedroom s
- Level: Main
Bedroom s
- Level: Upper
Bathroom full
- Level: Main
Bathroom full
- Level: Main
Bathroom half
- Level: Main
Bathroom full
- Level: Upper
Dining area
- Level: Main
Kitchen
- Level: Main
Laundry
- Level: Main
Living room
- Level: Main
Loft
- Level: Upper
Office
- Level: Main
Heating
- Forced Air
Cooling
- Ceiling Fan(s), Central Air
Appliances
- Included: Bar Fridge, Dishwasher, Disposal, Exhaust Hood, Gas Cooktop, Microwave, Tankless Water Heater, Wall Oven
- Laundry: Electric Dryer Hookup, Laundry Room, Main Level
Features
- Breakfast Bar, Built-in Features, Kitchen Island, Open Floorplan, Walk-In Closet(s), Walk-In Pantry
- Flooring: Tile, Wood
- Doors: French Doors
- Has basement: No
- Attic: Walk-In
- Fireplace features: Gas, Gas Log, Living Room
Interior area
- Total structure area: 3,048
- Total interior livable area: 3,048 sqft
- Finished area above ground: 3,048
- Finished area below ground: 0
Property
Parking
- Total spaces: 2
- Parking features: Driveway, Attached Garage, Garage Faces Front, Garage on Main Level
- Attached garage spaces: 2
- Has uncovered spaces: Yes
Features
- Levels: One and One Half
- Stories: 1
- Pool features: Community
Lot
- Size: 0.18 Acres
- Dimensions: 65 x 119 x 65 x 120
Details
- Parcel number: 46823165280000
- Zoning: R8
- Special conditions: Standard
- Other equipment: Surround Sound
Construction
Type & style
- Home type: SingleFamily
- Architectural style: Traditional
- Property subtype: Single Family Residence
Materials
- Stone Veneer, Vinyl
- Foundation: Slab
- Roof: Shingle
Condition
- New construction: No
- Year built: 2017
Utilities & green energy
- Sewer: Public Sewer
- Water: City
Community & neighborhood
Security
- Security features: Security System
Community
- Community features: Clubhouse, Playground, Sport Court, Street Lights, Tennis Court(s)
Location
- Region: Concord
- Subdivision: Wellington Chase
HOA & financial
HOA
- Has HOA: Yes
- HOA fee: $466 semi-annually
- Association name: Cusick Management Company
- Association phone: 704-544-7779
- Second HOA fee: $103 monthly
- Second association name: Cusick Management Company
- Second association phone: 704-544-7779
Other
Other facts
- Listing terms: Cash,Conventional,VA Loan
- Road surface type: Concrete, Paved
Price history
| Date | Event | Price |
|---|---|---|
| 4/25/2025 | Sold | $670,000-0.7%$220/sqft |
Source: | ||
| 4/1/2025 | Pending sale | $675,000$221/sqft |
Source: | ||
| 3/24/2025 | Price change | $675,000-2.2%$221/sqft |
Source: | ||
| 3/22/2025 | Listed for sale | $690,000+22.1%$226/sqft |
Source: | ||
| 6/22/2023 | Sold | $565,000$185/sqft |
Source: | ||
Public tax history
| Year | Property taxes | Tax assessment |
|---|---|---|
| 2024 | $6,802 +43.4% | $599,020 +73.1% |
| 2023 | $4,742 | $346,150 |
| 2022 | $4,742 | $346,150 |
Find assessor info on the county website
Neighborhood: 28027
Nearby schools
GreatSchools rating
- 10/10W R Odell ElementaryGrades: 3-5Distance: 0.6 mi
- 10/10Harris Road MiddleGrades: 6-8Distance: 1.2 mi
- 6/10Northwest Cabarrus HighGrades: 9-12Distance: 4 mi
Schools provided by the listing agent
- Elementary: W.R. Odell
- Middle: Northwest Cabarrus
- High: Northwest Cabarrus
Source: Canopy MLS as distributed by MLS GRID. This data may not be complete. We recommend contacting the local school district to confirm school assignments for this home.
Get a cash offer in 3 minutes
Find out how much your home could sell for in as little as 3 minutes with a no-obligation cash offer.
Estimated market value
$671,100
Get a cash offer in 3 minutes
Find out how much your home could sell for in as little as 3 minutes with a no-obligation cash offer.
Estimated market value
$671,100
