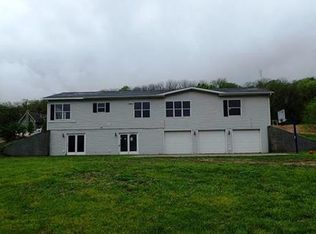Sold
Price Unknown
2253 Oak Rd, Perry, KS 66073
4beds
2,984sqft
Single Family Residence, Residential
Built in 1999
6.68 Acres Lot
$520,300 Zestimate®
$--/sqft
$3,331 Estimated rent
Home value
$520,300
Estimated sales range
Not available
$3,331/mo
Zestimate® history
Loading...
Owner options
Explore your selling options
What's special
Spectacular Custom-built contemporary home on almost 7 acres Northwest of Lawrence. 4 Bedroom, 4 Bath stucco home with wrap around porches overlooking the property! Home features large office/loft area, whole house surround sound, fireplace, zoned heating and air, water filtration system, oversized garage with wash basin and finished walk out basement that could be guest quarters, AirBnB, etc. Outside is set up for horses or livestock with 40x60 barn/shop that has electricity, water and electric door opener. Smooth wire fencing in place, pasture/dry lot areas, and ride/walking trails through the woods. Coveted Perry/Lecompton school and convenient location to major cities or work commutes.
Zillow last checked: 8 hours ago
Listing updated: March 25, 2025 at 06:56pm
Listed by:
Darrell Mooney 785-393-3957,
Pia Friend Realty
Bought with:
Dan Lynch
Lynch Real Estate
Source: Sunflower AOR,MLS#: 235628
Facts & features
Interior
Bedrooms & bathrooms
- Bedrooms: 4
- Bathrooms: 4
- Full bathrooms: 3
- 1/2 bathrooms: 1
Primary bedroom
- Level: Upper
- Area: 256
- Dimensions: 16x16
Bedroom 2
- Level: Upper
- Area: 121
- Dimensions: 11x11
Bedroom 3
- Level: Upper
- Area: 140
- Dimensions: 10x14
Bedroom 4
- Level: Basement
- Area: 196
- Dimensions: 14x14
Dining room
- Level: Main
- Area: 144
- Dimensions: 12x12
Family room
- Level: Basement
- Area: 480
- Dimensions: 20x24
Kitchen
- Level: Main
- Area: 224
- Dimensions: 14x16
Laundry
- Level: Main
- Area: 64
- Dimensions: 8x8
Living room
- Level: Main
- Area: 360
- Dimensions: 18x20
Heating
- Natural Gas
Cooling
- Central Air
Appliances
- Included: Dishwasher, Refrigerator, Disposal
- Laundry: Main Level
Features
- Flooring: Hardwood, Ceramic Tile, Carpet
- Basement: Finished,Walk-Out Access
- Number of fireplaces: 1
- Fireplace features: One, Living Room
Interior area
- Total structure area: 2,984
- Total interior livable area: 2,984 sqft
- Finished area above ground: 2,184
- Finished area below ground: 800
Property
Parking
- Total spaces: 4
- Parking features: Attached, Extra Parking
- Attached garage spaces: 4
Features
- Patio & porch: Deck
Lot
- Size: 6.68 Acres
- Dimensions: 6.68 acres
- Features: Wooded
Details
- Parcel number: 0442362400000001.04
- Special conditions: Standard,Arm's Length
Construction
Type & style
- Home type: SingleFamily
- Architectural style: Other
- Property subtype: Single Family Residence, Residential
Materials
- Stucco
- Roof: Composition
Condition
- Year built: 1999
Utilities & green energy
- Water: Rural Water
Community & neighborhood
Location
- Region: Perry
- Subdivision: Perry
Price history
| Date | Event | Price |
|---|---|---|
| 3/25/2025 | Sold | -- |
Source: | ||
| 3/13/2025 | Pending sale | $519,000$174/sqft |
Source: | ||
| 3/13/2025 | Contingent | $519,000$174/sqft |
Source: | ||
| 2/21/2025 | Price change | $519,000-1.9%$174/sqft |
Source: | ||
| 2/4/2025 | Price change | $529,000-1.9%$177/sqft |
Source: | ||
Public tax history
| Year | Property taxes | Tax assessment |
|---|---|---|
| 2025 | -- | $55,504 +11.7% |
| 2024 | -- | $49,690 +12.1% |
| 2023 | -- | $44,316 +13.5% |
Find assessor info on the county website
Neighborhood: 66073
Nearby schools
GreatSchools rating
- 3/10Perry-Lecompton Middle SchoolGrades: 5-8Distance: 1.7 mi
- 5/10Perry Lecompton High SchoolGrades: 9-12Distance: 1.7 mi
- 5/10Lecompton Elementary SchoolGrades: PK-4Distance: 3.9 mi
Schools provided by the listing agent
- Elementary: Perry-Lecompton Elementary School/USD 343
- Middle: Perry-Lecompton Middle School/USD 343
- High: Perry-Lecompton High School/USD 343
Source: Sunflower AOR. This data may not be complete. We recommend contacting the local school district to confirm school assignments for this home.
