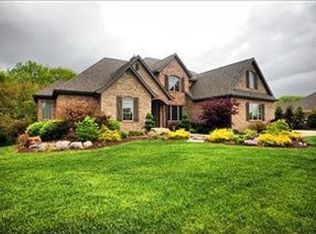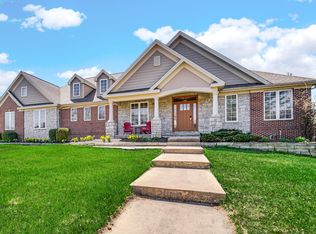Gated community; open floor plan; beamed, high ceilings. Master suite, private bath with double vanities. Gourmet kitchen; granite counters, cherry cabinets, upgraded appliances. Walkout basement with bedroom/media room, bar, wine fridge, ample storage. Professionally landscaped.
This property is off market, which means it's not currently listed for sale or rent on Zillow. This may be different from what's available on other websites or public sources.


