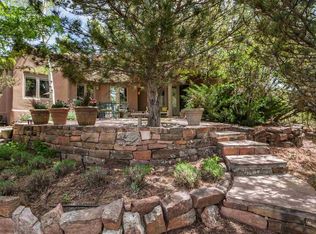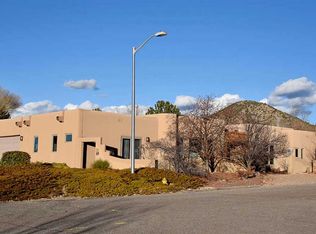Sold
Price Unknown
2253 Espejo Pl, Santa Fe, NM 87505
3beds
2,475sqft
Single Family Residence
Built in 1996
0.4 Acres Lot
$961,300 Zestimate®
$--/sqft
$3,989 Estimated rent
Home value
$961,300
$856,000 - $1.08M
$3,989/mo
Zestimate® history
Loading...
Owner options
Explore your selling options
What's special
Welcome to this very gracious single level home nestled in the foothills of Santa Fe offering comfort, privacy and convenience with mountain views and spectacular sunsets. It sits on .40 acres just minutes away from museums, shopping, the local hospitals and schools on a cul-de-sac and at the end of the street. The historic plaza is within 4 miles. This home has beautiful high ceilings ( 10 ft,12 ft ,and 14 ft) with vigas in the entryway, dining room and living room. The living room, family room and primary bedroom offer sculpted fireplaces. The primary suite is very spacious and romantic with the stand alone sculpted fireplace, the bathroom has a jetted tub for relaxation, a walk-in shower with grab bars, a large walk-in closet, double sinks, a makeup vanity, tons of light and space. The open kitchen is a 'cooks kitchen' with generous space, double ovens and a center island cooktop. The kitchen and dining room open to a covered back patio with an inline gas barbecue. The patio looks out onto a beautiful garden area offering mature landscaping (with drip irrigation) with cherry and peach trees and dramatic sunset views. This home includes a newer roof (11/2021), new Navien hot water heater and boiler (12/2024), wheelchair accessibility, central air, radiant floor heat, seven skylights and an oversized garage.
Zillow last checked: 8 hours ago
Listing updated: June 24, 2025 at 09:44am
Listed by:
Jody Lusk 505-660-3610,
Barker Realty, LLC
Bought with:
Grant Alexander, 49808
Barker Realty, LLC
Source: SFARMLS,MLS#: 202501042 Originating MLS: Santa Fe Association of REALTORS
Originating MLS: Santa Fe Association of REALTORS
Facts & features
Interior
Bedrooms & bathrooms
- Bedrooms: 3
- Bathrooms: 2
- Full bathrooms: 2
Heating
- Fireplace(s)
Cooling
- Central Air, Refrigerated
Appliances
- Included: Dryer, Dishwasher, Gas Cooktop, Disposal, Gas Water Heater, Oven, Range, Refrigerator, Water Heater, Washer, TanklessWater Heater
Features
- Wet Bar, No Interior Steps
- Flooring: Carpet, Tile
- Has basement: No
- Number of fireplaces: 3
- Fireplace features: Kiva, Wood Burning
Interior area
- Total structure area: 2,475
- Total interior livable area: 2,475 sqft
Property
Parking
- Total spaces: 4
- Parking features: Attached, Direct Access, Garage
- Attached garage spaces: 2
Accessibility
- Accessibility features: Not ADA Compliant
Features
- Levels: One
- Stories: 1
- Pool features: None
Lot
- Size: 0.40 Acres
- Features: Drip Irrigation/Bubblers
Details
- Parcel number: 940000345
- Special conditions: Standard
Construction
Type & style
- Home type: SingleFamily
- Architectural style: Pueblo,One Story
- Property subtype: Single Family Residence
Materials
- Frame, Stucco
- Foundation: Slab
- Roof: Other,See Remarks
Condition
- Year built: 1996
Utilities & green energy
- Sewer: Public Sewer
- Water: Public
- Utilities for property: Electricity Available
Green energy
- Energy efficient items: Water Heater
Community & neighborhood
Security
- Security features: Heat Detector, Smoke Detector(s)
Location
- Region: Santa Fe
HOA & financial
HOA
- Has HOA: Yes
- HOA fee: $75 annually
- Services included: Other, See Remarks
Other
Other facts
- Listing terms: Cash,Conventional,1031 Exchange,New Loan
Price history
| Date | Event | Price |
|---|---|---|
| 6/24/2025 | Sold | -- |
Source: | ||
| 5/26/2025 | Pending sale | $998,600$403/sqft |
Source: | ||
| 4/27/2025 | Price change | $998,600-4.8%$403/sqft |
Source: | ||
| 4/18/2025 | Price change | $1,049,000-10.2%$424/sqft |
Source: | ||
| 3/25/2025 | Listed for sale | $1,168,000$472/sqft |
Source: | ||
Public tax history
| Year | Property taxes | Tax assessment |
|---|---|---|
| 2024 | $3,182 0% | $417,515 +3% |
| 2023 | $3,182 +2.3% | $405,355 +3% |
| 2022 | $3,111 +1.6% | $393,549 +3% |
Find assessor info on the county website
Neighborhood: Arroyo Chamisa
Nearby schools
GreatSchools rating
- 6/10Wood-Gormley Elementary SchoolGrades: K-6Distance: 2.2 mi
- 6/10Milagro Middle SchoolGrades: 7-8Distance: 1.3 mi
- NASanta Fe EngageGrades: 9-12Distance: 5.2 mi
Schools provided by the listing agent
- Elementary: Wood Gormley
- Middle: Milagro
- High: Santa Fe
Source: SFARMLS. This data may not be complete. We recommend contacting the local school district to confirm school assignments for this home.
Get a cash offer in 3 minutes
Find out how much your home could sell for in as little as 3 minutes with a no-obligation cash offer.
Estimated market value$961,300
Get a cash offer in 3 minutes
Find out how much your home could sell for in as little as 3 minutes with a no-obligation cash offer.
Estimated market value
$961,300

