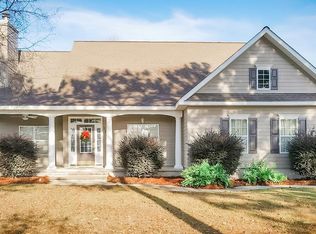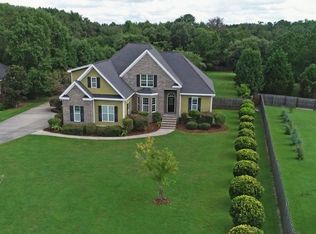Wind down tree lined driveway to a brick and cedar on 7.17 acres with pond. Pella windows, solid doors, 3 bedrooms, 2 1/2 bath, pecky cypress walls in living area, open kitchen/family room with 8'x4' granite island, maple cabinets, Black Pearl granite, walk in pantry/office with built in cabinets, screened porch on front, large sunroom/porch on back, closets throughout. Large master bedroom with large laundry/bath space for your dream bath. 2 car carport recently added with adjacent screened room. 100 amp service out buildings are 21x27, 24x35x 12' high. Car lift and workshop equipment available. Lean to and extra carport, above ground 18' salt water pool, 2 acre pond, apple, peach, banana and pecan trees. 2010 roof and 2016 HVAC. 2015 kitchen remodel. 200 amp service. Updated lighting, Wooded trail, Fresh paint, small fenced area.
This property is off market, which means it's not currently listed for sale or rent on Zillow. This may be different from what's available on other websites or public sources.


