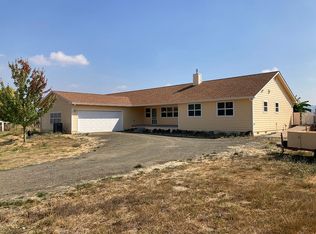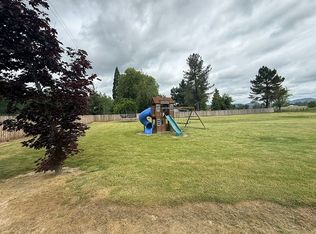Sold for $760,000 on 06/18/24
Listed by:
STEPHEN BATES Cell:541-579-0190,
United Real Estate Properties
Bought with: Non-Member Sale
$760,000
2253 Dairy Loop Rd, Roseburg, OR 97471
4beds
2,591sqft
Single Family Residence
Built in 2012
5.21 Acres Lot
$-- Zestimate®
$293/sqft
$2,767 Estimated rent
Home value
Not available
Estimated sales range
Not available
$2,767/mo
Zestimate® history
Loading...
Owner options
Explore your selling options
What's special
Come experience the beauty of this spacious 5+ acre farm home, offering stunning valley views and ample room to roam. The custom-built home is filled with natural light and boasts 4 bedrooms, 2 full baths, and 2 half baths, including an en-suite bedroom with exterior access, perfect for guests or a home office.The one-level home also features several outbuildings totaling an additional 2900 Square feet of build space These outbuildings feature a large 48x40 shop with 4 bay doors, 2 car detached garage,
Zillow last checked: 8 hours ago
Listing updated: June 18, 2024 at 10:46am
Listed by:
STEPHEN BATES Cell:541-579-0190,
United Real Estate Properties
Bought with:
NOM NON-MEMBER SALE
Non-Member Sale
Source: WVMLS,MLS#: 815715
Facts & features
Interior
Bedrooms & bathrooms
- Bedrooms: 4
- Bathrooms: 4
- Full bathrooms: 2
- 1/2 bathrooms: 2
Primary bedroom
- Level: Main
Dining room
- Features: Area (Combination)
Kitchen
- Level: Main
Living room
- Level: Main
Heating
- Forced Air, Heat Pump
Appliances
- Included: Dishwasher, Disposal, Gas Water Heater
Features
- Workshop, High Speed Internet
- Flooring: Tile, Wood
- Has fireplace: Yes
- Fireplace features: Propane
Interior area
- Total structure area: 2,591
- Total interior livable area: 2,591 sqft
Property
Parking
- Total spaces: 2
- Parking features: Attached
- Attached garage spaces: 2
Features
- Levels: One
- Stories: 1
- Patio & porch: Deck, Patio
- Has private pool: Yes
- Pool features: Above Ground
- Fencing: Fenced
Lot
- Size: 5.21 Acres
Details
- Additional structures: Workshop, Shed(s)
- Parcel number: 2807W030060002
Construction
Type & style
- Home type: SingleFamily
- Property subtype: Single Family Residence
Materials
- Fiber Cement, Lap Siding
- Roof: Composition
Condition
- New construction: No
- Year built: 2012
Utilities & green energy
- Water: Public, Well
Community & neighborhood
Location
- Region: Roseburg
Other
Other facts
- Listing agreement: Exclusive Right To Sell
- Listing terms: Cash,Conventional,VA Loan
Price history
| Date | Event | Price |
|---|---|---|
| 6/18/2024 | Sold | $760,000+1.3%$293/sqft |
Source: | ||
| 5/30/2024 | Pending sale | $750,000$289/sqft |
Source: | ||
| 4/17/2024 | Listed for sale | $750,000+0.1%$289/sqft |
Source: | ||
| 12/12/2023 | Listing removed | -- |
Source: Owner | ||
| 9/12/2023 | Price change | $749,000-0.1%$289/sqft |
Source: Owner | ||
Public tax history
| Year | Property taxes | Tax assessment |
|---|---|---|
| 2016 | $2,624 | $301,167 +3% |
| 2015 | $2,624 +3.6% | $292,396 +3% |
| 2014 | $2,534 | $283,880 +3% |
Find assessor info on the county website
Neighborhood: 97471
Nearby schools
GreatSchools rating
- 6/10Lookingglass Elementary SchoolGrades: K-5Distance: 1.4 mi
- 4/10Winston Middle SchoolGrades: 6-8Distance: 6.4 mi
- 5/10Douglas High SchoolGrades: 9-12Distance: 5.2 mi

Get pre-qualified for a loan
At Zillow Home Loans, we can pre-qualify you in as little as 5 minutes with no impact to your credit score.An equal housing lender. NMLS #10287.

