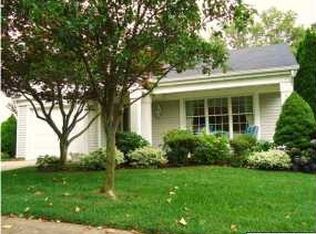Sold for $376,000
$376,000
2253 Beltane Rd, Toms River, NJ 08755
2beds
1,727sqft
Single Family Residence
Built in 1989
6,054.84 Square Feet Lot
$369,900 Zestimate®
$218/sqft
$2,709 Estimated rent
Home value
$369,900
$351,000 - $388,000
$2,709/mo
Zestimate® history
Loading...
Owner options
Explore your selling options
What's special
Welcome to your Dream Home in Greenbriar Woodlands! This spacious Greenport Model features 2 bedrooms,2 baths and it's filled with natural light. This perfect ranch offers open floor plan. Spacious foyer leads you to a bright and cozy formal living and dining room with a vaulted ceiling, gorgeous wood floors and beautiful windows. Large eat-in-kitchen with custom pantry, recessed lighting, maple cabinetry, newer appliances, breakfast bar, ceramic floor tile and ample of storage space. Family room with sliding door that gives you a perfect access to a beautiful and private backyard and nice size deck. Laundry and utility are conveniently located just next to the garage. Great size master bedroom with full bathroom and walk-in-closet. Both bedrooms are located in close distance to each other for comfort and convenience. 6 panel interior doors. Recessed lights. April 2025 new carpet in the family room and master bedroom. Gutters guard, upgraded filter system in hvac for house. Short distance to shopping, highways and beach. Start living life you have always imagined. It's a lifestyle waiting to be embraced!
Zillow last checked: 8 hours ago
Listing updated: August 25, 2025 at 07:32pm
Listed by:
SABINA PRZYBYLA,
ELLEN ROSENBAUM REAL ESTATE 732-679-5661
Source: All Jersey MLS,MLS#: 2512028R
Facts & features
Interior
Bedrooms & bathrooms
- Bedrooms: 2
- Bathrooms: 2
- Full bathrooms: 2
Primary bedroom
- Features: 1st Floor, Full Bath, Walk-In Closet(s)
- Level: First
Bathroom
- Features: Stall Shower
Dining room
- Features: Formal Dining Room
Kitchen
- Features: Granite/Corian Countertops, Kitchen Exhaust Fan, Pantry, Eat-in Kitchen
Basement
- Area: 0
Heating
- Forced Air
Cooling
- Central Air
Appliances
- Included: Dishwasher, Dryer, Gas Range/Oven, Exhaust Fan, Refrigerator, Washer, Kitchen Exhaust Fan, Gas Water Heater
Features
- Blinds, Skylight, Entrance Foyer, 2 Bedrooms, Kitchen, Laundry Room, Living Room, Bath Full, Bath Main, Dining Room, Family Room, Utility Room, Attic, None
- Flooring: Carpet, Ceramic Tile, Vinyl-Linoleum, Wood
- Windows: Screen/Storm Window, Blinds, Skylight(s)
- Basement: Slab, None
- Has fireplace: No
Interior area
- Total structure area: 1,727
- Total interior livable area: 1,727 sqft
Property
Parking
- Total spaces: 1
- Parking features: 1 Car Width, Garage, Built-In Garage, Oversized, Driveway
- Attached garage spaces: 1
- Has uncovered spaces: Yes
- Details: Oversized Vehicles Restricted
Accessibility
- Accessibility features: See Remarks
Features
- Levels: One
- Stories: 1
- Patio & porch: Deck
- Exterior features: Lawn Sprinklers, Curbs, Deck, Door(s)-Storm/Screen, Screen/Storm Window, Yard
- Pool features: Outdoor Pool, In Ground
Lot
- Size: 6,054 sqft
- Features: Level, Wooded
Details
- Parcel number: 08001923900014
- Zoning: PRC3
Construction
Type & style
- Home type: SingleFamily
- Architectural style: Ranch, Custom Home
- Property subtype: Single Family Residence
Materials
- Roof: Asphalt
Condition
- Year built: 1989
Utilities & green energy
- Gas: Natural Gas
- Sewer: Public Sewer
- Water: Public
- Utilities for property: Electricity Connected, Natural Gas Connected
Community & neighborhood
Security
- Security features: Security Gate
Community
- Community features: Clubhouse, Outdoor Pool, Fitness Center, Gated, Shuffle Board, Jog/Bike Path, Tennis Court(s), Curbs
Senior living
- Senior community: Yes
Location
- Region: Toms River
HOA & financial
HOA
- Has HOA: Yes
- HOA fee: $242 monthly
- Services included: Management Fee, Common Area Maintenance, Golf Course, Snow Removal, Trash, Maintenance Grounds
Other
Other facts
- Ownership: Fee Simple
Price history
| Date | Event | Price |
|---|---|---|
| 8/22/2025 | Sold | $376,000$218/sqft |
Source: | ||
| 8/12/2025 | Pending sale | $376,000$218/sqft |
Source: | ||
| 7/24/2025 | Contingent | $376,000$218/sqft |
Source: | ||
| 6/5/2025 | Price change | $376,000-3.3%$218/sqft |
Source: | ||
| 5/16/2025 | Price change | $389,000-2%$225/sqft |
Source: | ||
Public tax history
| Year | Property taxes | Tax assessment |
|---|---|---|
| 2023 | $4,590 +5.4% | $275,200 |
| 2022 | $4,357 | $275,200 |
| 2021 | $4,357 +5% | $275,200 +57.8% |
Find assessor info on the county website
Neighborhood: 08755
Nearby schools
GreatSchools rating
- 5/10North Dover Elementary SchoolGrades: K-5Distance: 1.2 mi
- 5/10Toms River Intermediate NorthGrades: 6-8Distance: 3 mi
- 3/10Toms River High - North High SchoolGrades: 9-12Distance: 3.6 mi

Get pre-qualified for a loan
At Zillow Home Loans, we can pre-qualify you in as little as 5 minutes with no impact to your credit score.An equal housing lender. NMLS #10287.
