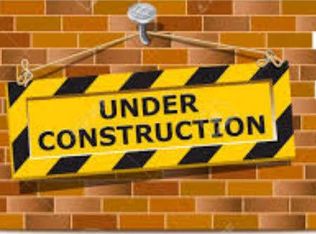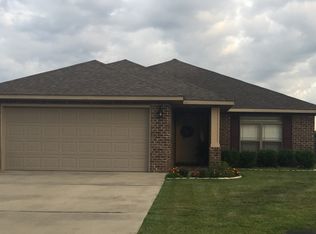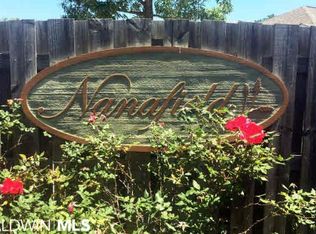Quality Construction by Local, Reputable Builder Beach N Bay! Popular Kaitlin Floorplan. 3 Bedrooms, 2 Bathroom ~ Granite Counters Throughout ~ Custom Real Wood Cabinetry ~ Open Floorplan with Large Wrap Around Bar in Kitchen, Double Trey Ceiling in Living Area & Single Trey Ceiling in Master Bedroom. Master Bathroom features a Large Walk In Closet, Double Vanity, Garden Tub & Glass Enclosed, Tiled Shower. Standard features include a Double Attached Garage with Automatic Door, Fenced Back Yard and Screen Enclosed Rear Patio.
This property is off market, which means it's not currently listed for sale or rent on Zillow. This may be different from what's available on other websites or public sources.



