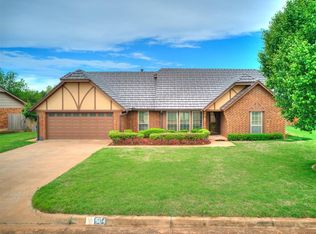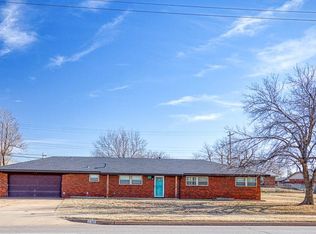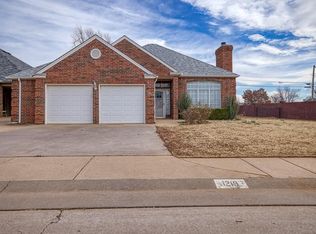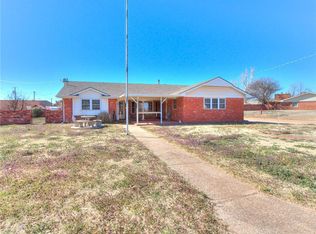Country living close to town!
This charming 3-bedroom, 1.5-bathroom house is the perfect blend of comfort and convenience, with generous living space designed to suit your lifestyle. Its open floor concept seamlessly connects living, dining, and kitchen areas, creating an inviting space for family gatherings or entertaining guests. A cozy fireplace adds warmth and ambiance to your evenings, making it an ideal spot to unwind.
This property is a haven for equestrian enthusiasts, featuring a comprehensive horse setup that includes a hay barn (36x36) with a feed room, a horse barn (24x36) offering 4 stalls, equipped with electricity, and a storage shed for your gear. The utility room doubles as a pantry, providing ample storage and organization space, while the proximity to town (only 2 miles away) ensures you have easy access to all your daily needs.
Whether you're a horse lover looking for the perfect setup or simply in search of a home that combines rural charm with accessibility, this property promises to be a place where memories are made. Don't miss the opportunity to make it yours, call to schedule a showing today!
For sale
$289,999
22526 N 2860th Rd, Kingfisher, OK 73750
3beds
1,600sqft
Est.:
Single Family Residence
Built in 1978
1.25 Acres Lot
$-- Zestimate®
$181/sqft
$-- HOA
What's special
Comprehensive horse setupGenerous living space
- 49 days |
- 294 |
- 8 |
Zillow last checked: 8 hours ago
Listing updated: January 10, 2026 at 07:21am
Listed by:
Shavone Whipple 405-375-4004,
HST & CO
Source: MLS Technology, Inc.,MLS#: 2601097 Originating MLS: MLS Technology
Originating MLS: MLS Technology
Tour with a local agent
Facts & features
Interior
Bedrooms & bathrooms
- Bedrooms: 3
- Bathrooms: 2
- Full bathrooms: 1
- 1/2 bathrooms: 1
Heating
- Central, Electric
Cooling
- Central Air
Appliances
- Included: Dishwasher, Electric Water Heater, Microwave, Oven, Range, Refrigerator, Stove
- Laundry: Washer Hookup, Electric Dryer Hookup
Features
- Dry Bar, High Speed Internet, Laminate Counters, Ceiling Fan(s), Electric Oven Connection, Electric Range Connection, Programmable Thermostat
- Flooring: Wood Veneer
- Doors: Storm Door(s)
- Windows: Aluminum Frames, Vinyl, Storm Window(s)
- Number of fireplaces: 1
- Fireplace features: Wood Burning
Interior area
- Total structure area: 1,600
- Total interior livable area: 1,600 sqft
Property
Features
- Levels: One
- Stories: 1
- Patio & porch: Covered, Porch
- Exterior features: Rain Gutters
- Pool features: None
- Fencing: Privacy
Lot
- Size: 1.25 Acres
- Features: Farm, Ranch
Details
- Additional structures: Barn(s), Stable(s), Shed(s), Storage, Workshop
- Parcel number: 00002316N07W101200
- Horses can be raised: Yes
- Horse amenities: Horses Allowed, Stable(s)
Construction
Type & style
- Home type: SingleFamily
- Architectural style: Ranch
- Property subtype: Single Family Residence
Materials
- Brick, Wood Frame
- Foundation: Slab
- Roof: Asphalt,Fiberglass
Condition
- Year built: 1978
Utilities & green energy
- Sewer: Septic Tank
- Water: Public
- Utilities for property: Cable Available, Electricity Available, Water Available
Community & HOA
Community
- Features: Gutter(s)
- Security: No Safety Shelter, Smoke Detector(s)
- Subdivision: Kingfisher Co Unplatted
HOA
- Has HOA: No
Location
- Region: Kingfisher
Financial & listing details
- Price per square foot: $181/sqft
- Tax assessed value: $156,426
- Annual tax amount: $1,396
- Date on market: 1/10/2026
- Cumulative days on market: 329 days
- Listing terms: Conventional
- Exclusions: Washer and dryer, panels.
Estimated market value
Not available
Estimated sales range
Not available
Not available
Price history
Price history
| Date | Event | Price |
|---|---|---|
| 1/10/2026 | Listed for sale | $289,999$181/sqft |
Source: | ||
| 1/10/2026 | Listing removed | $289,999$181/sqft |
Source: | ||
| 10/6/2025 | Price change | $289,999-3.3%$181/sqft |
Source: | ||
| 6/27/2025 | Price change | $299,999-3.2%$187/sqft |
Source: | ||
| 5/12/2025 | Price change | $309,999-1.6%$194/sqft |
Source: | ||
| 9/30/2024 | Listed for sale | $315,000$197/sqft |
Source: My State MLS #11348522 Report a problem | ||
| 9/30/2024 | Listing removed | $315,000$197/sqft |
Source: | ||
| 9/18/2024 | Price change | $315,000-1.6%$197/sqft |
Source: | ||
| 6/21/2024 | Price change | $319,999-1.5%$200/sqft |
Source: | ||
| 5/14/2024 | Price change | $324,999-4.4%$203/sqft |
Source: | ||
| 4/27/2024 | Price change | $339,999-2.9%$212/sqft |
Source: | ||
| 4/12/2024 | Listed for sale | $349,999+614.3%$219/sqft |
Source: | ||
| 2/23/1999 | Sold | $49,000$31/sqft |
Source: Agent Provided Report a problem | ||
Public tax history
Public tax history
| Year | Property taxes | Tax assessment |
|---|---|---|
| 2024 | $1,458 +4.5% | $17,207 +5% |
| 2023 | $1,396 -1.8% | $16,388 |
| 2022 | $1,422 -0.8% | $16,388 |
| 2021 | $1,434 +0.4% | $16,388 |
| 2020 | $1,428 +1.7% | $16,388 -2.1% |
| 2019 | $1,403 +98.9% | $16,738 +16.9% |
| 2018 | $706 -48% | $14,321 -7% |
| 2017 | $1,357 +81.8% | $15,400 +81% |
| 2016 | $746 +1.2% | $8,506 +1.6% |
| 2015 | $738 +2.3% | $8,374 +5% |
| 2014 | $721 +1.1% | $7,975 |
| 2013 | $713 -1.2% | $7,975 |
| 2012 | $722 -0.3% | $7,975 |
| 2011 | $724 +4.3% | $7,975 |
| 2010 | $694 +16.7% | $7,975 |
| 2009 | $595 +24.9% | $7,975 +22.1% |
| 2008 | $476 +5.2% | $6,531 +4.4% |
| 2007 | $453 | $6,256 |
Find assessor info on the county website
BuyAbility℠ payment
Est. payment
$1,471/mo
Principal & interest
$1338
Property taxes
$133
Climate risks
Neighborhood: 73750
Nearby schools
GreatSchools rating
- 7/10Heritage ElementaryGrades: 2-3Distance: 1.8 mi
- 7/10Kingfisher Junior High SchoolGrades: 7-8Distance: 2.1 mi
- 9/10Kingfisher High SchoolGrades: 9-12Distance: 2.1 mi
Schools provided by the listing agent
- Elementary: Heritage
- High: Kingfisher
- District: Kingfisher - Sch Dist (KI0)
Source: MLS Technology, Inc.. This data may not be complete. We recommend contacting the local school district to confirm school assignments for this home.



