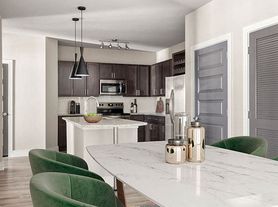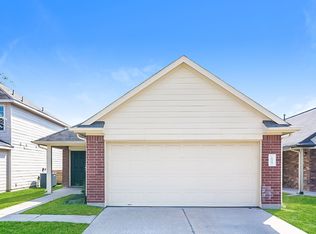Welcome to this stunning 1 story home in the lovely Waterstone neighborhood. This light & bright home features an open floor plan w/ raised ceilings in the family room, wood floors & elegant arched doorways, with a huge kitchen open to the family room. There is also another extra sunroom/enclosed porch with extra storage added off the family room- perfect for enjoying your morning coffee or relaxing after a long day. The HUGE kitchen boasts 42'' cabinets, quartz counters, recently installed stainless microwave, dishwasher & range, w/ceramic tile flooring in the formal dining room, & all wet areas. The living area is enhanced w/beautiful wood flooring that contrasts with the pristine white walls. NEW washer and dryer have been added for your convenience, & the refrigerator is also included. The back yard is huge and ready for activities or gardening! This home is in a great location in the middle of a cul-de-sac with Excellent KISD Schools. Don't miss this!
Copyright notice - Data provided by HAR.com 2022 - All information provided should be independently verified.
House for rent
$2,200/mo
22526 Ganado Creek Ct, Katy, TX 77449
3beds
2,102sqft
Price may not include required fees and charges.
Singlefamily
Available now
No pets
Electric, ceiling fan
Electric dryer hookup laundry
2 Attached garage spaces parking
Natural gas
What's special
Open floor planWood floorsBeautiful wood flooringQuartz countersRaised ceilingsHuge kitchenElegant arched doorways
- 29 days |
- -- |
- -- |
Travel times
Looking to buy when your lease ends?
Consider a first-time homebuyer savings account designed to grow your down payment with up to a 6% match & a competitive APY.
Facts & features
Interior
Bedrooms & bathrooms
- Bedrooms: 3
- Bathrooms: 2
- Full bathrooms: 2
Heating
- Natural Gas
Cooling
- Electric, Ceiling Fan
Appliances
- Included: Dishwasher, Disposal, Dryer, Microwave, Oven, Range, Refrigerator, Washer
- Laundry: Electric Dryer Hookup, Gas Dryer Hookup, In Unit
Features
- All Bedrooms Down, Ceiling Fan(s)
- Flooring: Carpet, Tile, Wood
Interior area
- Total interior livable area: 2,102 sqft
Property
Parking
- Total spaces: 2
- Parking features: Attached, Covered
- Has attached garage: Yes
- Details: Contact manager
Features
- Stories: 1
- Exterior features: 0 Up To 1/4 Acre, 1 Living Area, All Bedrooms Down, Architecture Style: Traditional, Attached, Cul-De-Sac, Electric Dryer Hookup, Flooring: Wood, Formal Dining, Gas Dryer Hookup, Heating: Gas, Lot Features: Cul-De-Sac, 0 Up To 1/4 Acre, Patio/Deck, Pets - No, Utility Room
Details
- Parcel number: 1308050010009
Construction
Type & style
- Home type: SingleFamily
- Property subtype: SingleFamily
Condition
- Year built: 2009
Community & HOA
Location
- Region: Katy
Financial & listing details
- Lease term: Long Term,12 Months
Price history
| Date | Event | Price |
|---|---|---|
| 10/8/2025 | Listed for rent | $2,200$1/sqft |
Source: | ||
| 5/7/2025 | Listing removed | $2,200$1/sqft |
Source: | ||
| 4/22/2025 | Listed for rent | $2,200$1/sqft |
Source: | ||
| 4/22/2025 | Listing removed | $2,200$1/sqft |
Source: | ||
| 3/19/2025 | Listed for rent | $2,200$1/sqft |
Source: | ||

