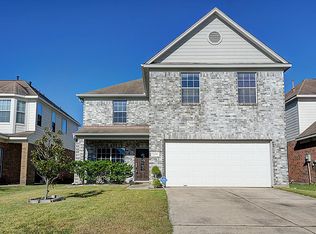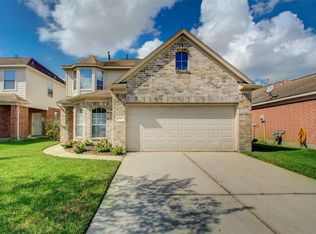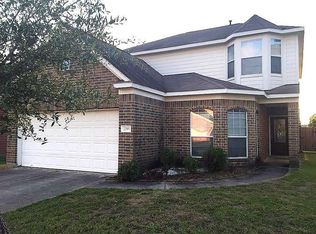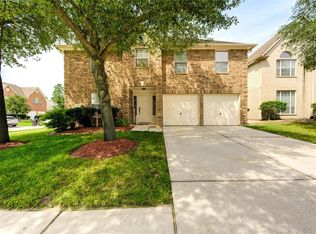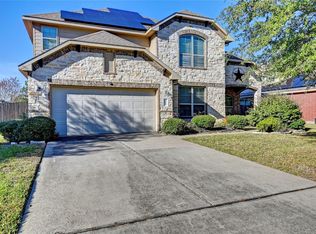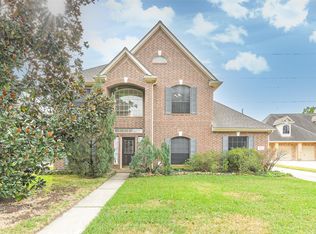Welcome to this recently upgraded two-story home, with fresh new paint, and brand new carpets upstairs. This beautiful house features an open floor plan, providing ample space for entertaining. The first floor features a gourmet kitchen, a formal dining room, and a living room. The kitchen is particularly well-appointed, with updated cabinetry and ample storage. The primary bedroom suite is also located on the first floor, complemented by a primary bathroom that includes dual sinks, a separate bathtub and shower, and a spacious walk-in closet. Ascend to the second floor to discover three more bedrooms, a full bathroom, and a game room, ideal for recreational activities. The residence enjoys a convenient location, near the Woodland City Center, with easy access to Texas Highway 99, Highway 45, and Hardy Toll Road. Nearby employers include ExxonMobil, HP, and numerous high-technology companies. Residents will have ample opportunities for grocery shopping and dining.
For sale
$299,500
22523 Spring Crossing Dr, Spring, TX 77373
4beds
2,405sqft
Est.:
Single Family Residence
Built in 2006
4,948.42 Square Feet Lot
$296,900 Zestimate®
$125/sqft
$47/mo HOA
What's special
Open floor planFormal dining roomUpdated cabinetrySpacious walk-in closetSeparate bathtub and showerGourmet kitchenAmple storage
- 5 hours |
- 264 |
- 7 |
Zillow last checked: 8 hours ago
Listing updated: 13 hours ago
Listed by:
Zhaoqi Li TREC #0699232 832-600-9556,
Anja Realty,LLC
Source: HAR,MLS#: 96441278
Tour with a local agent
Facts & features
Interior
Bedrooms & bathrooms
- Bedrooms: 4
- Bathrooms: 3
- Full bathrooms: 2
- 1/2 bathrooms: 1
Heating
- Natural Gas
Cooling
- Ceiling Fan(s), Electric
Appliances
- Included: Disposal, Gas Oven, Microwave, Gas Range, Dishwasher
Features
- Number of fireplaces: 1
Interior area
- Total structure area: 2,405
- Total interior livable area: 2,405 sqft
Property
Parking
- Total spaces: 2
- Parking features: Attached
- Attached garage spaces: 2
Features
- Stories: 2
Lot
- Size: 4,948.42 Square Feet
- Features: Subdivided, 0 Up To 1/4 Acre
Details
- Parcel number: 1249810050039
Construction
Type & style
- Home type: SingleFamily
- Architectural style: Traditional
- Property subtype: Single Family Residence
Materials
- Brick, Stone, Vinyl Siding, Wood Siding
- Foundation: Slab
- Roof: Composition
Condition
- New construction: No
- Year built: 2006
Utilities & green energy
- Sewer: Public Sewer
- Water: Public
Community & HOA
Community
- Subdivision: Park/Northgate Xing
HOA
- Has HOA: Yes
- HOA fee: $558 annually
Location
- Region: Spring
Financial & listing details
- Price per square foot: $125/sqft
- Tax assessed value: $285,593
- Date on market: 1/28/2026
Estimated market value
$296,900
$282,000 - $312,000
$2,113/mo
Price history
Price history
| Date | Event | Price |
|---|---|---|
| 1/28/2026 | Listed for sale | $299,500+114.1%$125/sqft |
Source: | ||
| 1/2/2026 | Listing removed | $2,000$1/sqft |
Source: | ||
| 11/3/2025 | Listed for rent | $2,000-2.2%$1/sqft |
Source: | ||
| 11/11/2024 | Listing removed | $2,045$1/sqft |
Source: | ||
| 11/5/2024 | Listed for rent | $2,045$1/sqft |
Source: | ||
Public tax history
Public tax history
| Year | Property taxes | Tax assessment |
|---|---|---|
| 2025 | -- | $285,593 +12.5% |
| 2024 | $2,159 -1.5% | $253,914 -16.9% |
| 2023 | $2,192 +19.7% | $305,505 +13.7% |
Find assessor info on the county website
BuyAbility℠ payment
Est. payment
$2,023/mo
Principal & interest
$1434
Property taxes
$437
Other costs
$152
Climate risks
Neighborhood: Northgate Crossing
Nearby schools
GreatSchools rating
- 6/10Northgate Elementary SchoolGrades: PK-5Distance: 1 mi
- 5/10Springwoods Village MiddleGrades: 6-8Distance: 0.8 mi
- 2/10Spring High SchoolGrades: 9-12Distance: 2.5 mi
Schools provided by the listing agent
- Elementary: Northgate Elementary School
- Middle: Springwoods Village Middle School
- High: Spring High School
Source: HAR. This data may not be complete. We recommend contacting the local school district to confirm school assignments for this home.
- Loading
- Loading
