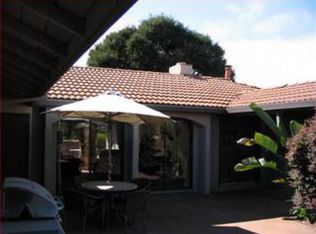Sold for $1,650,000
$1,650,000
22522 Indian Springs Rd, Salinas, CA 93908
5beds
3,568sqft
Single Family Residence, Residential
Built in 1973
0.41 Acres Lot
$1,620,300 Zestimate®
$462/sqft
$7,528 Estimated rent
Home value
$1,620,300
$1.41M - $1.86M
$7,528/mo
Zestimate® history
Loading...
Owner options
Explore your selling options
What's special
HOME FULLY RENOVATED IN 2002!!! Come home to this exquisite retreat located in the lovely foothills of the Santa Lucia Mountains and the Salinas Valley Wine Trail! This exquisite Mediterranean masterpiece features 3600 Sqft, 5 bedrooms, 5.5 baths, living and family room, a master on 1st level, additional 2 suites on 2nd level, formal dining, gourmet kitchen w/custom cabinets, high-end appliances, 2 dishwashers, 2 sub-zero refrigerators, double ovens, large island w/ sink, granite countertops, beautiful handmade imported Tabarka tile backsplash, wet bar, ice maker, solid walnut hardwood floors throughout w/ inlaid stone in foyer & kitchen. Arched doorways, recessed lighting, sloped open beam ceilings, crown molding, & a beautiful Carmel stone fireplace in the living room invite you to relax & enjoy the ambiance.
Private backyard has tiled pool w/ fountain, outdoor kitchen w/ granite countertop, an oversized BBQ grill w/sink. New plumbing, electrical, insulation, and much more! Enjoy resort-type living in Indian Springs Ranch & enjoy tennis courts, Pickleball, large park with Baseball field, BBQ area, playground, horse shoes, RV Storage, Equestrian Center where you can board your horse & enjoy fishing at the pond
Zillow last checked: 8 hours ago
Listing updated: January 04, 2025 at 12:22am
Listed by:
Susan Thomas 01336393 831-320-3119,
Cheetah 415-212-6611
Bought with:
Michael Duong, 01857225
Infiniti Real Estate
Source: MLSListings Inc,MLS#: ML81959973
Facts & features
Interior
Bedrooms & bathrooms
- Bedrooms: 5
- Bathrooms: 7
- Full bathrooms: 6
- 1/2 bathrooms: 1
Bedroom
- Features: WalkinCloset, PrimaryBedroomonGroundFloor, BedroomonGroundFloor2plus, PrimaryBedroom2plus
Bathroom
- Features: DoubleSinks, Granite, PrimaryStallShowers, PrimarySunkenTub, PrimaryTubwJets, SolidSurface, StallShower2plus, Tile, TubinPrimaryBedroom, PrimaryOversizedTub
Dining room
- Features: FormalDiningRoom
Family room
- Features: SeparateFamilyRoom
Kitchen
- Features: Countertop_Granite, Hookups_Gas, Island, IslandwithSink, Pantry
Heating
- Central Forced Air Gas
Cooling
- None
Appliances
- Included: Dishwasher, Disposal, Range Hood, Ice Maker, Built In Oven, Double Oven, Self Cleaning Oven, Refrigerator, Trash Compactor, Washer/Dryer
- Laundry: Inside
Features
- High Ceilings, One Or More Skylights, Vaulted Ceiling(s), Wet Bar, Open Beam Ceiling, Walk-In Closet(s), Security Gate
- Flooring: Hardwood, Stone, Wood
- Doors: None
- Number of fireplaces: 2
- Fireplace features: Family Room, Gas, Primary Bedroom, Wood Burning
Interior area
- Total structure area: 3,568
- Total interior livable area: 3,568 sqft
Property
Parking
- Total spaces: 2
- Parking features: Attached, Garage Door Opener
- Attached garage spaces: 2
Accessibility
- Accessibility features: None
Features
- Stories: 2
- Exterior features: Back Yard, Barbecue, Fenced, Courtyard
- Pool features: Heated, In Ground, Pool Sweep
- Fencing: Back Yard,Front Yard,Split Rail
- Has view: Yes
- View description: Canyon, Forest/Woods, Greenbelt, Mountain(s), Valley
Lot
- Size: 0.41 Acres
- Features: Mostly Level
Details
- Additional structures: Other
- Parcel number: 139121019000
- Zoning: R
- Special conditions: Standard
Construction
Type & style
- Home type: SingleFamily
- Architectural style: Mediterranean
- Property subtype: Single Family Residence, Residential
Materials
- Foundation: Raised, Quake Bracing
- Roof: Tile
Condition
- New construction: No
- Year built: 1973
Utilities & green energy
- Gas: IndividualGasMeters, PropaneOnSite, PublicUtilities
- Water: Public
- Utilities for property: Propane, Public Utilities, Water Public
Community & neighborhood
Location
- Region: Salinas
HOA & financial
HOA
- Has HOA: Yes
- HOA fee: $175 monthly
- Amenities included: Barbecue Area, Club House, Community Security Gate, Game Court Outdoor, Other, Playground
Other
Other facts
- Listing agreement: ExclusiveRightToSell
- Listing terms: CashorConventionalLoan
Price history
| Date | Event | Price |
|---|---|---|
| 10/28/2024 | Sold | $1,650,000-2.9%$462/sqft |
Source: | ||
| 10/3/2024 | Pending sale | $1,699,000$476/sqft |
Source: | ||
| 9/6/2024 | Contingent | $1,699,000$476/sqft |
Source: | ||
| 6/29/2024 | Price change | $1,699,000-1.5%$476/sqft |
Source: | ||
| 6/14/2024 | Price change | $1,725,000-1.4%$483/sqft |
Source: | ||
Public tax history
| Year | Property taxes | Tax assessment |
|---|---|---|
| 2025 | $19,357 +20.2% | $1,650,000 +14.8% |
| 2024 | $16,098 +3.7% | $1,436,784 +2% |
| 2023 | $15,519 -0.6% | $1,408,612 +2% |
Find assessor info on the county website
Neighborhood: 93908
Nearby schools
GreatSchools rating
- 6/10Spreckels Elementary SchoolGrades: K-5Distance: 2.1 mi
- 5/10Buena Vista Middle SchoolGrades: 6-8Distance: 0.9 mi
- 7/10Salinas High SchoolGrades: 9-12Distance: 5.1 mi
Schools provided by the listing agent
- Elementary: SpreckelsElementary_1
- Middle: BuenaVistaMiddle
- High: SalinasHigh
- District: SpreckelsUnionElementary
Source: MLSListings Inc. This data may not be complete. We recommend contacting the local school district to confirm school assignments for this home.

Get pre-qualified for a loan
At Zillow Home Loans, we can pre-qualify you in as little as 5 minutes with no impact to your credit score.An equal housing lender. NMLS #10287.
