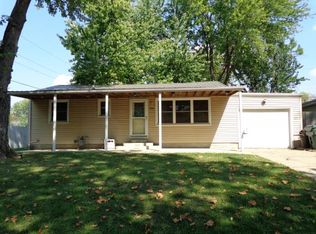Great starter home in a quiet neighborhood on Decatur's west side. For starters, the huge living room gives you space to stretch, the addition on the back is a great dining area or could be an additional family room, and the basement has a small finished room perfect for a workout room, office, or game room plus a large family room too. Just add some carpet to the lifetime warranty waterproofed basement and you can enjoy even more space. There is also plenty of storage and a workshop in the basement! A few other perks that you won't find in the competitions include; wired surround sound (basement), gutter guards, new stove and dishwasher, roof 2012, H20 Heater 2013, new windows, large privacy fenced back yard, patio for cookouts, and hardwood floors hidden under the carpet in the living room and bedrooms. You can even tell Alexa to crank up the AC on those hot days with the smart thermostat! Great value and cheaper than rent so call a realtor today for a private showing!
This property is off market, which means it's not currently listed for sale or rent on Zillow. This may be different from what's available on other websites or public sources.
