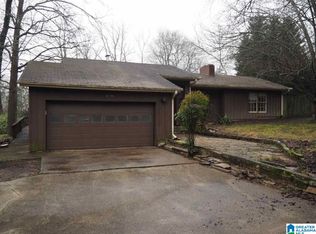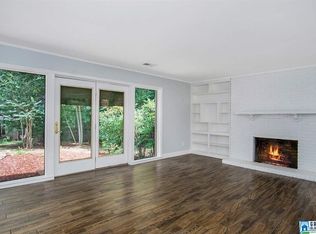Sold for $635,000
$635,000
2252 Tyler Rd, Birmingham, AL 35226
3beds
3,265sqft
Single Family Residence
Built in 1973
0.51 Acres Lot
$639,700 Zestimate®
$194/sqft
$2,298 Estimated rent
Home value
$639,700
$595,000 - $684,000
$2,298/mo
Zestimate® history
Loading...
Owner options
Explore your selling options
What's special
This elevated, Bluff Park charmer is a must see! Not only is this Tyler Rd property in the heart of one of the most convenient communities in all of Birmingham, but it sits on just more than a half acre lot and is a true private retreat. The enormous double living space is perfect for entertaining and opens directly to the beautiful back deck and garden. All 3 bedrooms are on the main level including the expansive primary suite and a second, private en suite. The dining space and large eat in kitchen are beautiful and are a host’s dream and feature an additional outdoor space perfect for al fresco dining. The oversized two car garage with additional storage and the very large pantry and storage room off the kitchen are rarities that make this home a standout. Just two minutes from local eateries and shopping, zoned for award winning and desirable schools, and central to all of Birmingham’s primary thoroughfares, you are sure to love this beautiful Bluff Park home!
Zillow last checked: 8 hours ago
Listing updated: December 16, 2025 at 07:02pm
Listed by:
Mary Reed Durkin CELL:2058357465,
eXp Realty, LLC Central
Bought with:
Erle Fairly
ARC Realty Vestavia
Source: GALMLS,MLS#: 21437224
Facts & features
Interior
Bedrooms & bathrooms
- Bedrooms: 3
- Bathrooms: 3
- Full bathrooms: 3
Primary bedroom
- Level: First
Bedroom
- Level: First
Bedroom 1
- Level: First
Primary bathroom
- Level: First
Dining room
- Level: First
Kitchen
- Features: Stone Counters, Eat-in Kitchen, Pantry
- Level: First
Living room
- Level: First
Basement
- Area: 0
Office
- Level: First
Heating
- Central, Electric
Cooling
- Central Air, Ceiling Fan(s)
Appliances
- Included: Dishwasher, Ice Maker, Gas Oven, Refrigerator, Stainless Steel Appliance(s), Stove-Gas, Electric Water Heater
- Laundry: Electric Dryer Hookup, Washer Hookup, Main Level, Laundry Closet, Other, Yes
Features
- Recessed Lighting, High Ceilings, Smooth Ceilings, Tray Ceiling(s), Soaking Tub, Linen Closet, Separate Shower, Double Vanity, Sitting Area in Master, Tub/Shower Combo, Walk-In Closet(s)
- Flooring: Carpet, Hardwood, Tile
- Doors: French Doors
- Has basement: No
- Attic: Pull Down Stairs,Yes
- Number of fireplaces: 2
- Fireplace features: Gas Log, Living Room, Master Bedroom, Gas
Interior area
- Total interior livable area: 3,265 sqft
- Finished area above ground: 3,265
- Finished area below ground: 0
Property
Parking
- Total spaces: 2
- Parking features: Attached, Driveway, Garage Faces Front
- Attached garage spaces: 2
- Has uncovered spaces: Yes
Features
- Levels: One
- Stories: 1
- Patio & porch: Open (PATIO), Patio, Porch, Covered (DECK), Open (DECK), Deck
- Pool features: None
- Has view: Yes
- View description: None
- Waterfront features: No
Lot
- Size: 0.51 Acres
Details
- Parcel number: 3900031002002.000
- Special conditions: N/A
Construction
Type & style
- Home type: SingleFamily
- Property subtype: Single Family Residence
Materials
- Brick
- Foundation: Pillar/Post/Pier
Condition
- Year built: 1973
Utilities & green energy
- Water: Public
- Utilities for property: Sewer Connected
Community & neighborhood
Location
- Region: Birmingham
- Subdivision: Wilson
Other
Other facts
- Price range: $635K - $635K
Price history
| Date | Event | Price |
|---|---|---|
| 12/12/2025 | Sold | $635,000+15.7%$194/sqft |
Source: | ||
| 11/25/2025 | Contingent | $549,000$168/sqft |
Source: | ||
| 11/21/2025 | Listed for sale | $549,000+2.6%$168/sqft |
Source: | ||
| 7/22/2023 | Listing removed | -- |
Source: | ||
| 7/21/2021 | Sold | $535,000-6%$164/sqft |
Source: | ||
Public tax history
| Year | Property taxes | Tax assessment |
|---|---|---|
| 2025 | $5,146 +7% | $70,880 +7% |
| 2024 | $4,810 | $66,260 |
| 2023 | $4,810 +14.8% | $66,260 +14.8% |
Find assessor info on the county website
Neighborhood: 35226
Nearby schools
GreatSchools rating
- 10/10Bluff Pk Elementary SchoolGrades: PK-5Distance: 1.1 mi
- 10/10Ira F Simmons Middle SchoolGrades: 6-8Distance: 2 mi
- 8/10Hoover High SchoolGrades: 9-12Distance: 5 mi
Schools provided by the listing agent
- Elementary: Bluff Park
- Middle: Simmons, Ira F
- High: Hoover
Source: GALMLS. This data may not be complete. We recommend contacting the local school district to confirm school assignments for this home.
Get pre-qualified for a loan
At Zillow Home Loans, we can pre-qualify you in as little as 5 minutes with no impact to your credit score.An equal housing lender. NMLS #10287.

