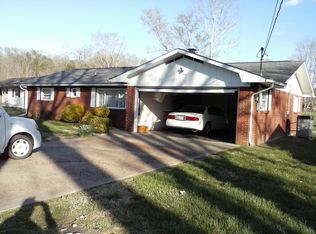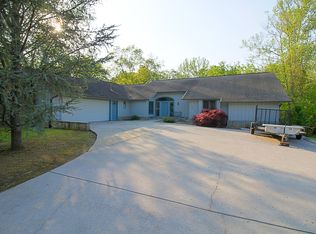Closed
$310,000
2252 Shinbone Rd, Sevierville, TN 37876
3beds
1,272sqft
Single Family Residence, Residential
Built in 1974
0.39 Acres Lot
$308,900 Zestimate®
$244/sqft
$2,238 Estimated rent
Home value
$308,900
$284,000 - $334,000
$2,238/mo
Zestimate® history
Loading...
Owner options
Explore your selling options
What's special
Brand new carpet!! Home warranty included! Perfectly located Sevier County home sits on a level fenced lot perfect for kids, dogs and entertaining. Accommodated with both a screened porch and a covered patio for grilling and entertaining. This one level home is complete with 3 bedrooms each with extra-large closets and 1 1/2 baths. The 2 car garage gives plenty of space for vehicles and toys and this neighborhood is great for strolling about and enjoying the views of the Great Smoky Mountains. Situated only minutes away from the public schools, it is also just down the road from both Walter State Community College and East Tennessee State University Sevier County Campus. Near to the fun of Gatlinburg as well as all things Dolly, Pigeon Forge and downtown Sevierville. This home is a fabulous permanent residence, but would easily suit as a rental as well. Call today to schedule your personal showing.
Zillow last checked: 8 hours ago
Listing updated: September 18, 2025 at 11:22am
Listing Provided by:
Lisa Jerrolds 865-342-4200,
Wallace
Bought with:
Charles Mason, 373255
Keller Williams Smoky Mountain
Source: RealTracs MLS as distributed by MLS GRID,MLS#: 2997574
Facts & features
Interior
Bedrooms & bathrooms
- Bedrooms: 3
- Bathrooms: 2
- Full bathrooms: 1
- 1/2 bathrooms: 1
Kitchen
- Features: Eat-in Kitchen
- Level: Eat-in Kitchen
Other
- Features: Utility Room
- Level: Utility Room
Heating
- Central, Electric
Cooling
- Central Air, Ceiling Fan(s)
Appliances
- Included: Dishwasher, Microwave, Range, Refrigerator
- Laundry: Washer Hookup, Electric Dryer Hookup
Features
- Ceiling Fan(s)
- Flooring: Carpet, Laminate
- Basement: None
- Has fireplace: No
Interior area
- Total structure area: 1,272
- Total interior livable area: 1,272 sqft
- Finished area above ground: 1,272
Property
Parking
- Total spaces: 2
- Parking features: Attached
- Attached garage spaces: 2
Features
- Levels: One
- Stories: 1
Lot
- Size: 0.39 Acres
- Dimensions: 95 x 182.5 IRR
- Features: Private, Level
- Topography: Private,Level
Details
- Parcel number: 074G C 02500 000
- Special conditions: Standard
Construction
Type & style
- Home type: SingleFamily
- Architectural style: Traditional
- Property subtype: Single Family Residence, Residential
Materials
- Frame, Vinyl Siding, Other, Brick
Condition
- New construction: No
- Year built: 1974
Utilities & green energy
- Utilities for property: Electricity Available
Community & neighborhood
Location
- Region: Sevierville
- Subdivision: Shinbone Est Sub
Price history
| Date | Event | Price |
|---|---|---|
| 3/22/2024 | Sold | $310,000-6.1%$244/sqft |
Source: | ||
| 3/2/2024 | Pending sale | $330,000$259/sqft |
Source: | ||
| 10/19/2023 | Price change | $330,000-5.7%$259/sqft |
Source: | ||
| 9/12/2023 | Listed for sale | $350,000+165.2%$275/sqft |
Source: | ||
| 7/17/2012 | Sold | $132,000-0.4%$104/sqft |
Source: | ||
Public tax history
| Year | Property taxes | Tax assessment |
|---|---|---|
| 2024 | $475 | $32,075 |
| 2023 | $475 | $32,075 |
| 2022 | $475 | $32,075 |
Find assessor info on the county website
Neighborhood: 37876
Nearby schools
GreatSchools rating
- 7/10Catons Chapel Elementary SchoolGrades: PK-6Distance: 2.4 mi
- 7/10New Center ElementaryGrades: K-8Distance: 4.1 mi
- 5/10Sevier County High SchoolGrades: 9-12Distance: 3.6 mi
Schools provided by the listing agent
- Elementary: Catons Chapel Elementary
- High: Sevier County High School
Source: RealTracs MLS as distributed by MLS GRID. This data may not be complete. We recommend contacting the local school district to confirm school assignments for this home.

Get pre-qualified for a loan
At Zillow Home Loans, we can pre-qualify you in as little as 5 minutes with no impact to your credit score.An equal housing lender. NMLS #10287.

