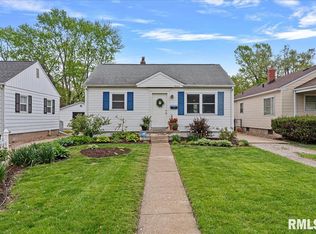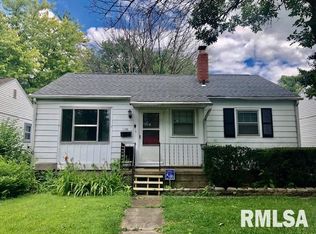Nice 3-bedroom 2-bathroom home conveniently located near shopping and restaurants! This home features a wonderful split bedroom concept. 2 of the bedrooms are positioned in the front of the home, with a full bath nearby. The master bedroom and master bath are in the rear of the home. Interior features also include a nice sized family room with new carpet and a sliding door to access the backyard. The kitchen is also equipped with new flooring! An over-sized 2 car garage is located behind the home, with convenient access from the alley. Schedule a tour today!
This property is off market, which means it's not currently listed for sale or rent on Zillow. This may be different from what's available on other websites or public sources.


