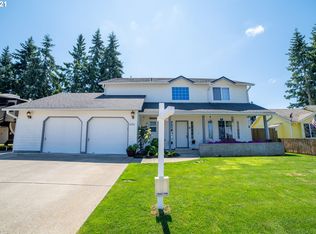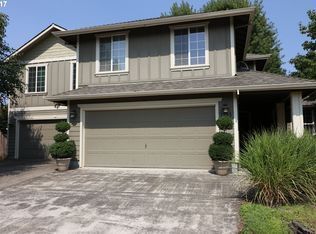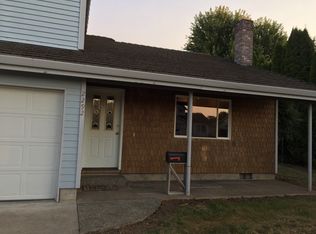Sold
$473,000
2252 Riviera Ct, Hubbard, OR 97032
3beds
1,478sqft
Residential, Single Family Residence
Built in 1994
6,969.6 Square Feet Lot
$481,000 Zestimate®
$320/sqft
$2,248 Estimated rent
Home value
$481,000
$457,000 - $505,000
$2,248/mo
Zestimate® history
Loading...
Owner options
Explore your selling options
What's special
Imagine this... sipping your morning coffee on your charming front porch as you survey your beautiful landscape to the sounds of a babbling brook, thanks to your custom water feature! Don't miss this fantastic 3BD 2BA home in an idyllic Hubbard neighborhood, so peaceful yet close to everything you need. Experience the best of one-level living with soaring vaulted ceilings that bring tons of sunshine to this spacious great room floorplan. This home boasts custom wood details, including the gorgeous wood casework which houses a media center, convenient workspace, pantry, and loads of storage with pull-out drawers. The care and attention taken is evident in the many little special touches throughout this home. Fantastic location with mature trees and next to walking path with quaint community playground just behind. Almost feels like a corner lot! The large primary suite boasts vaulted ceilings, walk-in closet, and luxurious jet tub surrounded by slate. Mature landscaping with fully fenced backyard and 2-car garage. Woodburning fireplace and central air!
Zillow last checked: 8 hours ago
Listing updated: September 04, 2023 at 01:22am
Listed by:
Lisa Field 503-913-0624,
Cascade Hasson Sotheby's International Realty
Bought with:
Dawn Meaney, 200301184
Soldera Properties, Inc
Source: RMLS (OR),MLS#: 23385387
Facts & features
Interior
Bedrooms & bathrooms
- Bedrooms: 3
- Bathrooms: 2
- Full bathrooms: 2
- Main level bathrooms: 2
Primary bedroom
- Level: Main
- Area: 221
- Dimensions: 17 x 13
Bedroom 2
- Level: Main
- Area: 165
- Dimensions: 15 x 11
Bedroom 3
- Level: Main
- Area: 140
- Dimensions: 14 x 10
Dining room
- Level: Main
- Area: 132
- Dimensions: 12 x 11
Kitchen
- Level: Main
- Area: 143
- Width: 11
Living room
- Level: Main
- Area: 224
- Dimensions: 16 x 14
Heating
- Forced Air
Cooling
- Central Air
Appliances
- Included: Built-In Range, Dishwasher, Disposal, Free-Standing Range, Free-Standing Refrigerator, Instant Hot Water, Microwave, Washer/Dryer, Gas Water Heater
Features
- Ceiling Fan(s), High Ceilings, Soaking Tub, Vaulted Ceiling(s)
- Flooring: Hardwood, Laminate, Slate, Tile, Wall to Wall Carpet
- Windows: Double Pane Windows
- Basement: Crawl Space
- Number of fireplaces: 1
- Fireplace features: Wood Burning
Interior area
- Total structure area: 1,478
- Total interior livable area: 1,478 sqft
Property
Parking
- Total spaces: 2
- Parking features: Driveway, On Street, Garage Door Opener, Attached
- Attached garage spaces: 2
- Has uncovered spaces: Yes
Accessibility
- Accessibility features: One Level, Accessibility
Features
- Levels: One
- Stories: 1
- Patio & porch: Deck, Patio, Porch
- Exterior features: Yard
- Has spa: Yes
- Spa features: Bath
- Fencing: Fenced
- Has view: Yes
- View description: Seasonal, Territorial, Trees/Woods
- Waterfront features: Pond
Lot
- Size: 6,969 sqft
- Features: Level, Private, SqFt 7000 to 9999
Details
- Parcel number: 599852
Construction
Type & style
- Home type: SingleFamily
- Architectural style: Ranch
- Property subtype: Residential, Single Family Residence
Materials
- Cement Siding
- Roof: Composition
Condition
- Resale
- New construction: No
- Year built: 1994
Utilities & green energy
- Gas: Gas
- Sewer: Public Sewer
- Water: Public
Community & neighborhood
Location
- Region: Hubbard
Other
Other facts
- Listing terms: Cash,Conventional
- Road surface type: Paved
Price history
| Date | Event | Price |
|---|---|---|
| 9/1/2023 | Sold | $473,000+0.9%$320/sqft |
Source: | ||
| 7/29/2023 | Pending sale | $469,000$317/sqft |
Source: | ||
| 7/5/2023 | Listed for sale | $469,000+87.6%$317/sqft |
Source: | ||
| 11/22/2006 | Sold | $250,000+64.5%$169/sqft |
Source: Public Record Report a problem | ||
| 3/30/2004 | Sold | $152,020$103/sqft |
Source: Public Record Report a problem | ||
Public tax history
| Year | Property taxes | Tax assessment |
|---|---|---|
| 2025 | $4,123 +3.3% | $268,400 +3% |
| 2024 | $3,990 +3.6% | $260,590 +6.1% |
| 2023 | $3,852 +2.1% | $245,640 |
Find assessor info on the county website
Neighborhood: 97032
Nearby schools
GreatSchools rating
- 5/10North Marion Intermediate SchoolGrades: 3-5Distance: 1.7 mi
- 4/10North Marion Middle SchoolGrades: 6-8Distance: 1.9 mi
- 3/10North Marion High SchoolGrades: 9-12Distance: 1.6 mi
Schools provided by the listing agent
- Elementary: North Marion
- Middle: North Marion
- High: North Marion
Source: RMLS (OR). This data may not be complete. We recommend contacting the local school district to confirm school assignments for this home.
Get a cash offer in 3 minutes
Find out how much your home could sell for in as little as 3 minutes with a no-obligation cash offer.
Estimated market value
$481,000
Get a cash offer in 3 minutes
Find out how much your home could sell for in as little as 3 minutes with a no-obligation cash offer.
Estimated market value
$481,000


