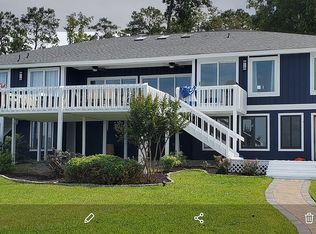Extraordinary home with captivating big water views, on Lake Murray, as far as the eye can see! Located on a 1 AC+/- lot with approx 157 feet of water frontage. Close in location in the heart of Lexington. Bright and open desirable floor plan with loads of natural lighting throughout. Exquisite mahogany front door upon entry. Large open kitchen to the great room with open water views from both rooms. Beautiful formal dining room with loads of built-ins. The master enormous master is located on the main level with private full bath and walk in closets and fireplace. Spectacular Florida room/office with panoramic views of open water. 2 large bedrooms up with a jack and jill full bath open to loft area over looking great room. Extra large finished walk out basement leading to the lake. The basement offers a den area 3 bedrooms and 2 full baths. Immaculate deck off great room, built with imported Ipe Brazilian low maintenance hardwood, including front entry. Well maintained dock and boat lift in place. Minutes from downtown Lexington, shopping, dining, and interstate access. Zoned for award winning Lexington 1 schools.
This property is off market, which means it's not currently listed for sale or rent on Zillow. This may be different from what's available on other websites or public sources.
