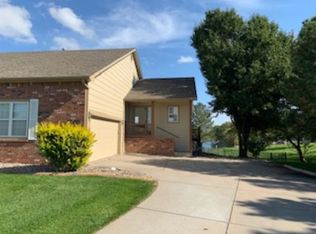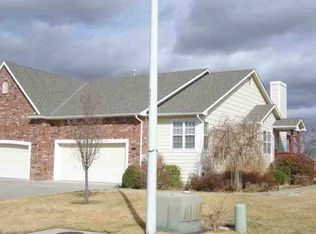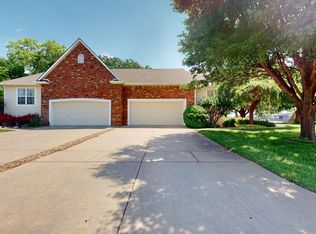Welcome home to this 2 bedroom 3 bath patio home on the water. The home features an open layout with large living room and gas fireplace, formal dining area and open kitchen. The main floor laundry and half bath are a great addition as you come in from the oversized 2 car garage with lots of storage. The master bedroom overlooks the lake and has an en-suite with double sinks and walk in closet. Make your way down to the walk out basement where you will find a large family room with a second gas fireplace, game or workout area with wet bar and large bedroom with full bath. The separation wall between the two units is an isonene block that goes from the basement to the roof. Outside you will find a fenced in yard with a gate to your private dock. Homes like this do not come on the market often, so do not hesitate to call and setup your showing.
This property is off market, which means it's not currently listed for sale or rent on Zillow. This may be different from what's available on other websites or public sources.


