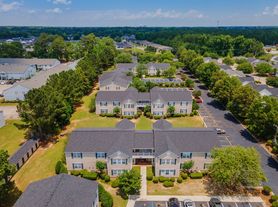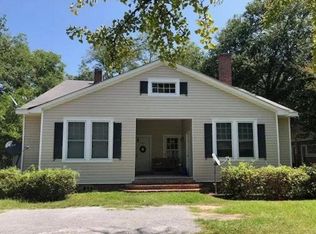This 1410 square foot single family home has 3 bedrooms and 2.0 bathrooms. This home is located at 2252 Inverness Dr, Florence, SC 29505.
House for rent
Street View
Accepts Zillow applications
$2,400/mo
2252 Inverness Dr, Florence, SC 29505
3beds
1,410sqft
Price may not include required fees and charges.
Single family residence
Available now
No pets
In unit laundry
Attached garage parking
What's special
- 27 days |
- -- |
- -- |
Zillow last checked: 11 hours ago
Listing updated: December 11, 2025 at 11:22am
Travel times
Facts & features
Interior
Bedrooms & bathrooms
- Bedrooms: 3
- Bathrooms: 2
- Full bathrooms: 2
Appliances
- Included: Dryer, Washer
- Laundry: In Unit
Interior area
- Total interior livable area: 1,410 sqft
Property
Parking
- Parking features: Attached
- Has attached garage: Yes
- Details: Contact manager
Details
- Parcel number: 1260801025
Construction
Type & style
- Home type: SingleFamily
- Property subtype: Single Family Residence
Community & HOA
Location
- Region: Florence
Financial & listing details
- Lease term: 1 Year
Price history
| Date | Event | Price |
|---|---|---|
| 12/11/2025 | Listed for rent | $2,400$2/sqft |
Source: Zillow Rentals Report a problem | ||
| 10/14/2025 | Listing removed | $2,400$2/sqft |
Source: Zillow Rentals Report a problem | ||
| 10/4/2025 | Price change | $2,400-7.7%$2/sqft |
Source: Zillow Rentals Report a problem | ||
| 9/15/2025 | Price change | $2,600+4%$2/sqft |
Source: Zillow Rentals Report a problem | ||
| 9/9/2025 | Price change | $2,500-3.8%$2/sqft |
Source: Zillow Rentals Report a problem | ||
Neighborhood: 29505
Nearby schools
GreatSchools rating
- NAMclaurin Elementary SchoolGrades: PK-5Distance: 3.2 mi
- 4/10Southside Middle SchoolGrades: 6-8Distance: 1.7 mi
- 6/10South Florence High SchoolGrades: 9-12Distance: 1.6 mi

