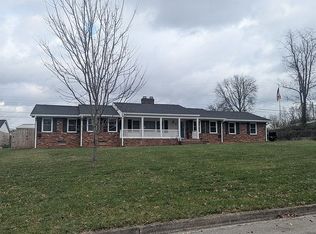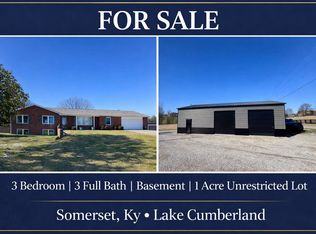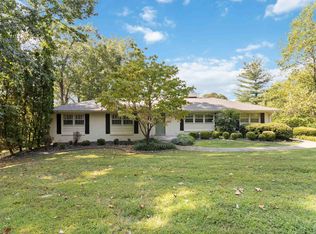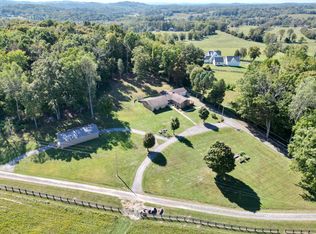Welcome to this beautifully remodeled 4-bedroom, 3.5-bath brick ranch, where modern finishes meet country living. With over 2,500 square feet, the home features stunning cabinetry, butcher block countertops, and an open layout with quality craftsmanship. Enjoy panoramic views of the countryside from multiple vantage points. Spacious bedrooms and updated bathrooms enhance the inviting atmosphere, while the layout flows seamlessly between the living area, dining space, and kitchen. The timeless brick exterior and carpet-free interior add durability and charm. This move-in-ready home offers contemporary style and the tranquility of rural life, a rare turnkey opportunity!
For sale
$384,900
2252 Grundy Rd, Somerset, KY 42501
4beds
2,581sqft
Est.:
Single Family Residence
Built in 1979
1 Acres Lot
$371,700 Zestimate®
$149/sqft
$-- HOA
What's special
Timeless brick exteriorButcher block countertopsStunning cabinetryCarpet-free interiorUpdated bathroomsSpacious bedrooms
- 31 days |
- 467 |
- 22 |
Zillow last checked: 8 hours ago
Listing updated: February 11, 2026 at 06:48am
Listed by:
Christy J Estep 606-875-5333,
CENTURY 21 Advantage Realty
Source: Imagine MLS,MLS#: 26000711
Tour with a local agent
Facts & features
Interior
Bedrooms & bathrooms
- Bedrooms: 4
- Bathrooms: 4
- Full bathrooms: 3
- 1/2 bathrooms: 1
Primary bedroom
- Level: First
Kitchen
- Level: First
Utility room
- Level: First
Heating
- Electric, Heat Pump
Cooling
- Central Air, Ceiling Fan(s), Heat Pump
Appliances
- Included: Dishwasher, Refrigerator, Range
- Laundry: Main Level
Features
- Breakfast Bar, Eat-in Kitchen, Walk-In Closet(s), Ceiling Fan(s)
- Basement: Crawl Space
- Has fireplace: No
Interior area
- Total structure area: 2,581
- Total interior livable area: 2,581 sqft
- Finished area above ground: 2,581
- Finished area below ground: 0
Property
Parking
- Total spaces: 2
- Parking features: Attached Carport, Driveway
- Carport spaces: 2
- Has uncovered spaces: Yes
Features
- Levels: One
- Exterior features: Other
Lot
- Size: 1 Acres
- Features: Landscaped
Details
- Parcel number: 0905012
- Horses can be raised: Yes
Construction
Type & style
- Home type: SingleFamily
- Architectural style: Ranch
- Property subtype: Single Family Residence
Materials
- Brick Veneer
- Foundation: Block
- Roof: Metal
Condition
- Year built: 1979
Utilities & green energy
- Sewer: Septic Tank
- Water: Public
Community & HOA
Community
- Subdivision: Rural
HOA
- Has HOA: No
Location
- Region: Somerset
Financial & listing details
- Price per square foot: $149/sqft
- Tax assessed value: $123,000
- Date on market: 1/11/2026
Estimated market value
$371,700
$353,000 - $390,000
$2,498/mo
Price history
Price history
| Date | Event | Price |
|---|---|---|
| 1/11/2026 | Listed for sale | $384,900+156.6%$149/sqft |
Source: | ||
| 4/4/2025 | Sold | $150,000-6.3%$58/sqft |
Source: | ||
| 3/10/2025 | Contingent | $160,000$62/sqft |
Source: | ||
| 3/10/2025 | Price change | $160,000-10.6%$62/sqft |
Source: | ||
| 2/28/2025 | Listed for sale | $179,000+20.9%$69/sqft |
Source: | ||
Public tax history
Public tax history
| Year | Property taxes | Tax assessment |
|---|---|---|
| 2023 | -- | $123,000 |
| 2022 | -- | $123,000 |
| 2021 | -- | $123,000 |
Find assessor info on the county website
BuyAbility℠ payment
Est. payment
$2,178/mo
Principal & interest
$1835
Property taxes
$208
Home insurance
$135
Climate risks
Neighborhood: 42501
Nearby schools
GreatSchools rating
- 8/10Shopville Elementary SchoolGrades: PK-5Distance: 3.9 mi
- 8/10Northern Middle SchoolGrades: 6-8Distance: 4.1 mi
- 8/10Pulaski County High SchoolGrades: 9-12Distance: 4 mi
Schools provided by the listing agent
- Elementary: Pulaski Co
- Middle: Northern Pulaski
- High: Pulaski Co
Source: Imagine MLS. This data may not be complete. We recommend contacting the local school district to confirm school assignments for this home.
- Loading
- Loading




