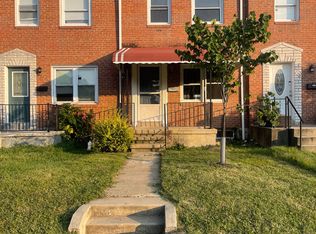Sold for $195,000
$195,000
2252 Graythorn Rd, Middle River, MD 21220
3beds
1,274sqft
Townhouse
Built in 1957
1,600 Square Feet Lot
$214,800 Zestimate®
$153/sqft
$2,154 Estimated rent
Home value
$214,800
$200,000 - $228,000
$2,154/mo
Zestimate® history
Loading...
Owner options
Explore your selling options
What's special
(MULTIPLE OFFERS HAVE BEEN RECEIVED AND OFFER DEADLINE IS MONDAY 2PM) ONLY TWO AVAILBLE HOMES AT THIS PRESENT TIME IN THE AREA AND BOTH ABOVE 200K. THIS WELL BUILT HOME IS MOSTLY UPDATED FROM TOP TO BOTTOM WITH LVP FLOORING ON THE MAIN LEVEL, NEW FRONT AND REAR ENTRY AND SCREEN DOOR SYTEMS, NEWER PAINTING, UPDATED ELECTRICAL SYSTEM, CERAMIC TILED BATHROOM AND MUCH MORE. JUST A FEW MORE COSMETIC TOUCHES NEEDED HERE FROM YOU TO MAKE THIS A REALLY FINE HOME. THE FRONT AND REAR YARDS ARE BOTH FULLY FENCED AND INCLUDES OFF STREET CONCRETE PARKING PAD. HOME IS BEING PREPPED FOR SALE AND WILL BE GOING ACTIVE JUST AS SOON AS POSSIBLE. HVAC AND ELECTRICAL SYSTEMS WERE NEWLY INSTALLED IN 2012.
Zillow last checked: 8 hours ago
Listing updated: July 14, 2023 at 05:00am
Listed by:
Luke Reeder 443-463-3527,
RE/MAX First Choice
Bought with:
Rosemary Roos-Whitney, 595744
Cummings & Co. Realtors
Source: Bright MLS,MLS#: MDBC2067986
Facts & features
Interior
Bedrooms & bathrooms
- Bedrooms: 3
- Bathrooms: 2
- Full bathrooms: 1
- 1/2 bathrooms: 1
Basement
- Area: 512
Heating
- Forced Air, Natural Gas
Cooling
- Ceiling Fan(s), Electric
Appliances
- Included: Dishwasher, Oven/Range - Gas, Refrigerator, Washer, Dryer, Gas Water Heater
Features
- Attic, Combination Dining/Living, Combination Kitchen/Dining, Floor Plan - Traditional, Kitchen - Gourmet, Kitchen Island, Bathroom - Tub Shower, Walk-In Closet(s)
- Flooring: Carpet, Wood
- Windows: Double Hung, Vinyl Clad
- Basement: Combination,Connecting Stairway,Full,Sump Pump,Walk-Out Access,Shelving,Partially Finished
- Has fireplace: No
Interior area
- Total structure area: 1,536
- Total interior livable area: 1,274 sqft
- Finished area above ground: 1,024
- Finished area below ground: 250
Property
Parking
- Total spaces: 3
- Parking features: Concrete, Free, Off Street, On Street, Driveway
- Uncovered spaces: 2
Accessibility
- Accessibility features: None
Features
- Levels: Three
- Stories: 3
- Exterior features: Extensive Hardscape, Sidewalks, Street Lights
- Pool features: None
Lot
- Size: 1,600 sqft
Details
- Additional structures: Above Grade, Below Grade
- Parcel number: 04151513204400
- Zoning: R
- Special conditions: Standard
Construction
Type & style
- Home type: Townhouse
- Architectural style: Federal
- Property subtype: Townhouse
Materials
- Brick
- Foundation: Block, Brick/Mortar
Condition
- New construction: No
- Year built: 1957
Utilities & green energy
- Sewer: Public Sewer
- Water: Public
Community & neighborhood
Location
- Region: Middle River
- Subdivision: Hawthorne
Other
Other facts
- Listing agreement: Exclusive Right To Sell
- Listing terms: Cash,Conventional,FHA,VA Loan
- Ownership: Ground Rent
Price history
| Date | Event | Price |
|---|---|---|
| 7/7/2023 | Sold | $195,000+5.5%$153/sqft |
Source: | ||
| 6/4/2023 | Pending sale | $184,900$145/sqft |
Source: | ||
| 6/2/2023 | Listed for sale | $184,900+50.3%$145/sqft |
Source: | ||
| 11/21/2016 | Sold | $123,000+3.4%$97/sqft |
Source: Agent Provided Report a problem | ||
| 9/10/2016 | Price change | $119,000-4.8%$93/sqft |
Source: Keller Williams - Keller Williams Legacy Metropolitan #BC9733776 Report a problem | ||
Public tax history
| Year | Property taxes | Tax assessment |
|---|---|---|
| 2025 | $2,870 +56% | $167,200 +10.1% |
| 2024 | $1,840 +11.3% | $151,800 +11.3% |
| 2023 | $1,653 +7% | $136,400 |
Find assessor info on the county website
Neighborhood: 21220
Nearby schools
GreatSchools rating
- 2/10Hawthorne Elementary SchoolGrades: PK-5Distance: 0.4 mi
- 2/10Stemmers Run Middle SchoolGrades: 6-8Distance: 1.3 mi
- 2/10Kenwood High SchoolGrades: 9-12Distance: 1.6 mi
Schools provided by the listing agent
- District: Baltimore County Public Schools
Source: Bright MLS. This data may not be complete. We recommend contacting the local school district to confirm school assignments for this home.
Get a cash offer in 3 minutes
Find out how much your home could sell for in as little as 3 minutes with a no-obligation cash offer.
Estimated market value$214,800
Get a cash offer in 3 minutes
Find out how much your home could sell for in as little as 3 minutes with a no-obligation cash offer.
Estimated market value
$214,800
