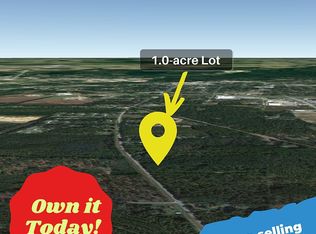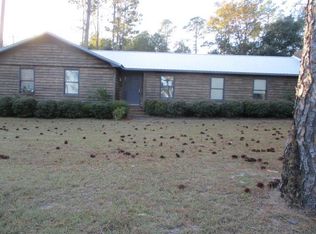Sold for $225,000
Street View
$225,000
2252 Fowlstown Rd, Bainbridge, GA 39819
--beds
3baths
1,767sqft
SingleFamily
Built in 1974
-- sqft lot
$222,800 Zestimate®
$127/sqft
$1,841 Estimated rent
Home value
$222,800
Estimated sales range
Not available
$1,841/mo
Zestimate® history
Loading...
Owner options
Explore your selling options
What's special
2252 Fowlstown Rd, Bainbridge, GA 39819 is a single family home that contains 1,767 sq ft and was built in 1974. It contains 3 bathrooms. This home last sold for $225,000 in May 2025.
The Zestimate for this house is $222,800. The Rent Zestimate for this home is $1,841/mo.
Facts & features
Interior
Bedrooms & bathrooms
- Bathrooms: 3
Cooling
- Central
Features
- Flooring: Carpet
- Basement: Partially finished
Interior area
- Total interior livable area: 1,767 sqft
Property
Parking
- Parking features: Garage - Attached
Features
- Exterior features: Stone, Wood
Details
- Parcel number: 0090B018
Construction
Type & style
- Home type: SingleFamily
Materials
- Wood
- Foundation: Slab
- Roof: Asphalt
Condition
- Year built: 1974
Community & neighborhood
Location
- Region: Bainbridge
Price history
| Date | Event | Price |
|---|---|---|
| 5/30/2025 | Sold | $225,000-6.2%$127/sqft |
Source: Public Record Report a problem | ||
| 4/23/2025 | Pending sale | $239,900$136/sqft |
Source: Southwest Georgia MLS #13952 Report a problem | ||
| 4/21/2025 | Listed for sale | $239,900$136/sqft |
Source: Southwest Georgia MLS #13952 Report a problem | ||
Public tax history
| Year | Property taxes | Tax assessment |
|---|---|---|
| 2024 | $1,971 -1.5% | $68,435 |
| 2023 | $2,001 +6.7% | $68,435 +2.7% |
| 2022 | $1,875 +8.5% | $66,665 +10.5% |
Find assessor info on the county website
Neighborhood: 39819
Nearby schools
GreatSchools rating
- 5/10Hutto Elementary SchoolGrades: 3-5Distance: 3 mi
- 5/10Bainbridge Middle SchoolGrades: 6-8Distance: 2.4 mi
- 4/10Bainbridge High SchoolGrades: 9-12Distance: 5.7 mi
Get pre-qualified for a loan
At Zillow Home Loans, we can pre-qualify you in as little as 5 minutes with no impact to your credit score.An equal housing lender. NMLS #10287.

