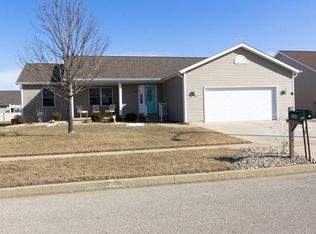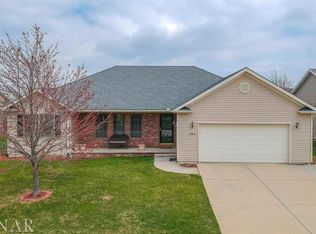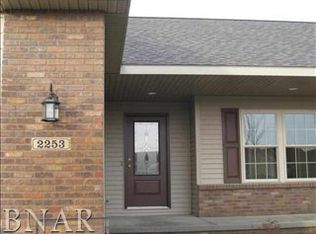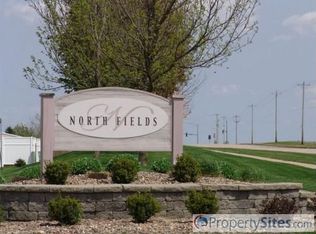Beautiful ranch style home in North Fields subdivision. Lots of space! 4 bedrooms, 3 baths and spacious open floor plan! 9 foot walls and cathedral ceiling in family room opening up to dining and kitchen, updated kitchen including new back splash in 2016, maple cabinets and glazed counter tops. Beautiful Anderson windows for tons of natural light throughout! 4 seasons room and gorgeous fireplace. Main floor master suite with tray ceiling, huge walk in closet and full master bath with his and hers sinks. The details make this home spectacular! Laundry hook-ups on main and lower level, your choice! 3 foot door openings in entry and master bedroom. 6 walk-in storage closets throughout home! Over-sized attached garage with storage above and cabinets stay, 50 gal water heater, superior walls with excellent insulation, BCI floor system so basement is always dry! Very private landscaped back yard and 10 x 12 shed on concrete slab. Wonderful family home! See Assoc Docs for more info!
This property is off market, which means it's not currently listed for sale or rent on Zillow. This may be different from what's available on other websites or public sources.




