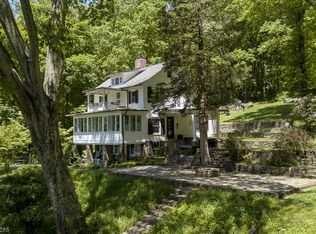Closed
Street View
$637,500
2252 Daniel Bray Hwy, Kingwood Twp., NJ 08559
3beds
3baths
--sqft
Single Family Residence
Built in 1956
2.17 Acres Lot
$658,600 Zestimate®
$--/sqft
$5,057 Estimated rent
Home value
$658,600
$593,000 - $731,000
$5,057/mo
Zestimate® history
Loading...
Owner options
Explore your selling options
What's special
Zillow last checked: February 18, 2026 at 11:10pm
Listing updated: August 18, 2025 at 05:27am
Listed by:
Erik Stroehlein 609-397-3007,
River Valley Realty Llc
Bought with:
Walter Klim
Re/Max Results Realty
Source: GSMLS,MLS#: 3959008
Facts & features
Price history
| Date | Event | Price |
|---|---|---|
| 8/18/2025 | Sold | $637,500-1.9% |
Source: | ||
| 8/5/2025 | Pending sale | $650,000 |
Source: | ||
| 7/5/2025 | Contingent | $650,000 |
Source: | ||
| 6/13/2025 | Price change | $650,000-2.3% |
Source: | ||
| 5/5/2025 | Listed for sale | $665,000+95.6% |
Source: | ||
Public tax history
| Year | Property taxes | Tax assessment |
|---|---|---|
| 2025 | $8,405 | $333,400 |
| 2024 | $8,405 -0.9% | $333,400 |
| 2023 | $8,482 +4.5% | $333,400 |
Find assessor info on the county website
Neighborhood: 08559
Nearby schools
GreatSchools rating
- 6/10Kingwood Township Elementary SchoolGrades: PK-8Distance: 6.5 mi
- 8/10Delaware Valley Reg High SchoolGrades: 9-12Distance: 10.3 mi
Get a cash offer in 3 minutes
Find out how much your home could sell for in as little as 3 minutes with a no-obligation cash offer.
Estimated market value$658,600
Get a cash offer in 3 minutes
Find out how much your home could sell for in as little as 3 minutes with a no-obligation cash offer.
Estimated market value
$658,600
