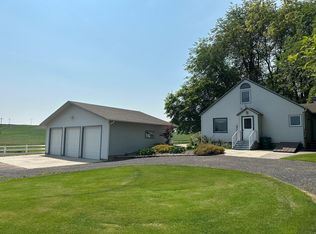You won't want to miss this farm! Situated on 4.2 acres in rural Palouse you will find beautiful views in every direction. The front door opens to a windowed entry room. Inside you will see a very well cared for home. Hardwood floors, arched doorways, coved ceilings and even a butlers swinging door show the quality of workmanship here. The kitchen has been fully updated with brilliant storage, stainless appliances, and granite countertops. The kitchen window looks out over the sink onto the farmyard. The full basement includes two non-egress bedrooms, a living room, bathroom and kitchen with its own walk out entrance. Built in storage is abundant on both levels. From the kitchen backdoor you step out into a covered area to the garage. The garage and shops are attached to one another, with room for RV, boats, trailers, and cars in addition to a workshop area. The private back patio is covered with a water feature. You will also find a fenced with a solar hotwire, a dog kennel, chicken coop with run on the property as well as a composting station and established fruit trees and berries waiting for summer! Situated just off of Dry Creek Rd, which is paved, you are about 20 minutes to either Colfax or Palouse. What a blessing to come home to this private and peaceful home!
This property is off market, which means it's not currently listed for sale or rent on Zillow. This may be different from what's available on other websites or public sources.
