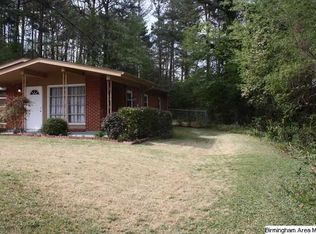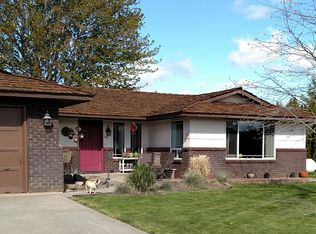Fabulous, fresh, & move-in ready, this modern one level home is full of chic updates! The sun-drenched living room welcomes you home & flows into the dining room with new, elegant lighting, rustic beamed ceiling, and a feature wall. The spacious kitchen offers an island, pantry, updated appliances (2019), new sink (2019), faucet (2018), & an abundance of cabinets. The casual family room is cozy & inviting with a beamed ceiling & brick fireplace. Hardwood laminate flooring (2014) completes the three nicely sized bedrooms. The bathroom is crisp & bright with a newly refinished tub (2019), contemporary wallpaper (2019), & gleaming retro lighting. The laundry room provides extra storage, & the washer/gas dryer do remain! A screened-in porch perfect for relaxing in the evenings leads to a private patio & detached garage both within the fenced back yard. This gem of a home is located on a large corner lot zoned for sought after Hoover City Schools. Roof & windows (2012); int paint (2019)
This property is off market, which means it's not currently listed for sale or rent on Zillow. This may be different from what's available on other websites or public sources.

