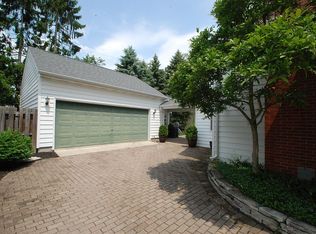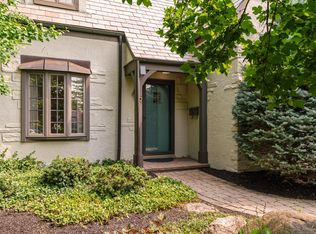Sold for $1,300,000
$1,300,000
2252 Abington Rd, Upper Arlington, OH 43221
4beds
2,808sqft
Single Family Residence
Built in 1939
8,276.4 Square Feet Lot
$-- Zestimate®
$463/sqft
$3,059 Estimated rent
Home value
Not available
Estimated sales range
Not available
$3,059/mo
Zestimate® history
Loading...
Owner options
Explore your selling options
What's special
Welcome to 2252 Abington Road—a beautifully updated colonial located is the highly sought after Canterbury neighborhood. Blending timeless character with modern amenities, this 4-bedroom, 2.5-bath home was featured in the 2016 Showcase of Remodeled Homes for its extensive and thoughtful interior renovation.
Custom Amish cabinetry throughout, with smart storage in the kitchen and baths. The chef's kitchen boasts an induction cooktop, double ovens, and built-in refrigerator. Zoned heating and cooling ensure comfort on both levels. The living room includes built-ins and a hidden desk—perfect for a home office.
Upstairs there are 4 well sized bedrooms and 2 full bathrooms. Bathrooms were remodeled in 2021. The primary bath features heated floors, a soaking tub, lighted mirrors, and built-in hampers. A hallway laundry area adds everyday convenience.
The lower level offers a dedicated office and mudroom-style entry areas. Outside, mature landscaping includes perennials, landscape lighting, and full-yard irrigation. Recent exterior paint and new fence added along back side of property.
A large 2-car garage (2005) with attic storage completes this move-in ready home.
Zillow last checked: 8 hours ago
Listing updated: May 09, 2025 at 08:22am
Listed by:
Emily Mead Rego 614-778-9134,
KW Classic Properties Realty
Bought with:
Gregory S Kullman, 2025001108
Street Sotheby's International
Source: Columbus and Central Ohio Regional MLS ,MLS#: 225013114
Facts & features
Interior
Bedrooms & bathrooms
- Bedrooms: 4
- Bathrooms: 3
- Full bathrooms: 2
- 1/2 bathrooms: 1
Cooling
- Central Air
Appliances
- Laundry: Electric Dryer Hookup, Gas Dryer Hookup
Features
- Flooring: Wood, Carpet
- Windows: Insulated Windows
- Basement: Full
- Number of fireplaces: 1
- Fireplace features: One
- Common walls with other units/homes: No Common Walls
Interior area
- Total structure area: 2,480
- Total interior livable area: 2,808 sqft
Property
Parking
- Total spaces: 2
- Parking features: Detached
- Garage spaces: 2
Features
- Levels: Two
- Patio & porch: Patio
- Fencing: Invisible
Lot
- Size: 8,276 sqft
Details
- Parcel number: 070000931
- Special conditions: Standard
- Other equipment: Irrigation Equipment
Construction
Type & style
- Home type: SingleFamily
- Architectural style: Traditional
- Property subtype: Single Family Residence
Materials
- Foundation: Block
Condition
- New construction: No
- Year built: 1939
Utilities & green energy
- Sewer: Public Sewer
- Water: Public
Community & neighborhood
Location
- Region: Upper Arlington
- Subdivision: Canterbury
Other
Other facts
- Listing terms: Conventional
Price history
| Date | Event | Price |
|---|---|---|
| 5/9/2025 | Sold | $1,300,000+30.7%$463/sqft |
Source: | ||
| 4/28/2025 | Pending sale | $995,000$354/sqft |
Source: | ||
| 4/24/2025 | Listed for sale | $995,000+97%$354/sqft |
Source: | ||
| 8/4/2003 | Sold | $505,000+76.5%$180/sqft |
Source: Public Record Report a problem | ||
| 8/26/1999 | Sold | $286,200$102/sqft |
Source: Public Record Report a problem | ||
Public tax history
| Year | Property taxes | Tax assessment |
|---|---|---|
| 2024 | $16,078 +1.3% | $277,730 |
| 2023 | $15,879 -5.6% | $277,730 +15.4% |
| 2022 | $16,824 +13% | $240,770 |
Find assessor info on the county website
Neighborhood: 43221
Nearby schools
GreatSchools rating
- 8/10Tremont Elementary SchoolGrades: K-5Distance: 0.5 mi
- 8/10Jones Middle SchoolGrades: 6-8Distance: 1 mi
- 9/10Upper Arlington High SchoolGrades: 9-12Distance: 1 mi
Get pre-qualified for a loan
At Zillow Home Loans, we can pre-qualify you in as little as 5 minutes with no impact to your credit score.An equal housing lender. NMLS #10287.

