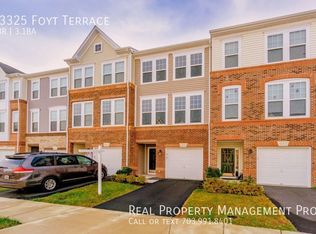Beautifully upgraded 3-level townhome featuring 3 spacious bedrooms, 3.5 bathrooms, and an oversized 1-car garage. Freshly painted throughout, with brand-new luxury vinyl plank (LVP) flooring on the top floor and in the fully finished basement. The open-concept main level offers gleaming hardwood floors, a formal dining room, and a bright, eat-in kitchen equipped with stainless steel appliances, 42" cabinets, a center island, and a cozy breakfast nook. Step outside to a private, expansive Trex deck ideal for outdoor dining and entertaining. Upstairs, you'll find three generously sized bedrooms with vaulted ceilings and two updated full bathrooms. The walkout basement provides additional living space, perfect for relaxing or hosting guests, and includes large windows, a newly renovated bathroom, and new LVP flooring. Ample guest parking is available right in front of the home. Enjoy a short walk to Starbucks and quick access to Brambleton Town Center, One Loudoun, Dulles Town Center, the Toll Road, and Route 28. Bathed in natural light all day long, this home is a must-see!
Townhouse for rent
$3,200/mo
22519 Maison Carree Sq, Ashburn, VA 20148
3beds
2,154sqft
Price may not include required fees and charges.
Townhouse
Available now
No pets
Central air, electric, ceiling fan
In unit laundry
1 Attached garage space parking
Natural gas, central
What's special
Private expansive trex deckWalkout basementAdditional living spaceOpen-concept main levelNewly renovated bathroomGenerously sized bedroomsCenter island
- 1 day
- on Zillow |
- -- |
- -- |
Travel times
Facts & features
Interior
Bedrooms & bathrooms
- Bedrooms: 3
- Bathrooms: 4
- Full bathrooms: 3
- 1/2 bathrooms: 1
Heating
- Natural Gas, Central
Cooling
- Central Air, Electric, Ceiling Fan
Appliances
- Included: Dishwasher, Disposal, Microwave, Refrigerator, Washer
- Laundry: In Unit
Features
- Ceiling Fan(s), Chair Railings, Crown Molding, Dining Area, Eat-in Kitchen, Floor Plan - Traditional, High Ceilings, Kitchen Island, Open Floorplan, Recessed Lighting, Walk-In Closet(s)
- Flooring: Carpet, Hardwood, Wood
- Has basement: Yes
Interior area
- Total interior livable area: 2,154 sqft
Property
Parking
- Total spaces: 1
- Parking features: Attached, Driveway, On Street, Covered
- Has attached garage: Yes
- Details: Contact manager
Features
- Exterior features: Accessible Entrance, Architecture Style: Colonial, Attached Garage, Basketball Court, Bath, Bump-outs, Ceiling Fan(s), Chair Railings, Common Grounds, Community, Crown Molding, Deck, Dining Area, Driveway, Eat-in Kitchen, Floor Plan - Traditional, Flooring: Wood, Garage Faces Front, Gas Water Heater, Heating system: Central, Heating: Gas, High Ceilings, Jogging Path, Kitchen Island, On Street, Open Floorplan, Oven/Range - Gas, Pets - No, Pier/Dock, Pool, Pool - Outdoor, Recessed Lighting, Reserved/Assigned Parking, Roof Type: Asphalt, Screens, Sliding, Stainless Steel Appliance(s), Storm Window(s), Tennis Court(s), Tot Lots/Playground, Walk-In Closet(s), Window Treatments
Details
- Parcel number: 090365887000
Construction
Type & style
- Home type: Townhouse
- Architectural style: Colonial
- Property subtype: Townhouse
Materials
- Roof: Asphalt
Condition
- Year built: 2000
Building
Management
- Pets allowed: No
Community & HOA
Community
- Features: Pool, Tennis Court(s)
HOA
- Amenities included: Basketball Court, Pool, Tennis Court(s)
Location
- Region: Ashburn
Financial & listing details
- Lease term: Contact For Details
Price history
| Date | Event | Price |
|---|---|---|
| 6/7/2025 | Listed for rent | $3,200+6.7%$1/sqft |
Source: Bright MLS #VALO2098816 | ||
| 9/12/2024 | Listing removed | $2,999$1/sqft |
Source: Zillow Rentals | ||
| 7/22/2024 | Listed for rent | $2,999+36.3%$1/sqft |
Source: Zillow Rentals | ||
| 12/20/2019 | Listing removed | $2,200$1/sqft |
Source: Samson Properties #VALO398114 | ||
| 11/2/2019 | Listed for rent | $2,200$1/sqft |
Source: Samson Properties #VALO398114 | ||
![[object Object]](https://photos.zillowstatic.com/fp/472ed5b55505f5521c2b5ffe75dfba51-p_i.jpg)
