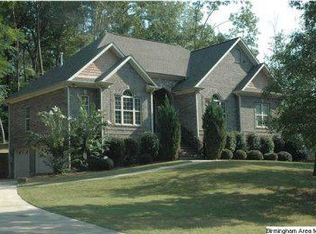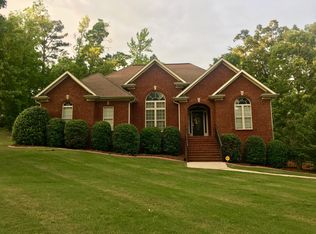Rare find with a true 4 car garage with 2 on the main level! One of the nicest sought after neighborhoods with easy access to Tuscaloosa and Birmingham. This awesome one level full brick home features an open floor plan with high ceilings and lots of upgrades! Beautiful hardwoods on most of the main level. New roof 2018, AC 2019, Refrigerator 2018, and dishwasher 2017. Gorgeous fireplace with gas logs and 2 story ceilings in the living room. Large formal dining room with high ceilings. Spacious kitchen with corion countertops, tile backsplash, breakfast bar and eat in area. The king sized master suite has a double trey ceiling. Master bath has a jetted garden tub, separate shower, water closet, double vanities and a huge walk in closet. The finished basement is awesome with a big bonus room or office, full bath and a 4th bedroom. Screened deck plus an open deck area overlooking the beautiful shaded fencecd backyard. Large lot almost 3/4 of an acre. Hurry to see this one!
This property is off market, which means it's not currently listed for sale or rent on Zillow. This may be different from what's available on other websites or public sources.

