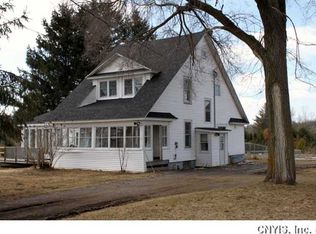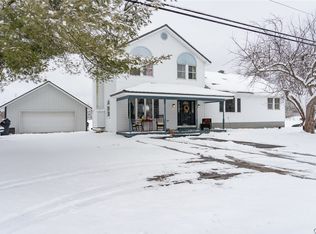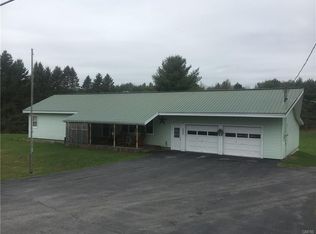Great 3 bedroom, 1 and a half bath, farm house with many new updates, Large open family room with wood stove. Updated county kitchen with stainless steel appliances. Lots of space and privacy located on over 21 acres. Former Christmas tree farm. Property has large barn with new horse stalls. Truly a must see! Call today for your showing!
This property is off market, which means it's not currently listed for sale or rent on Zillow. This may be different from what's available on other websites or public sources.


