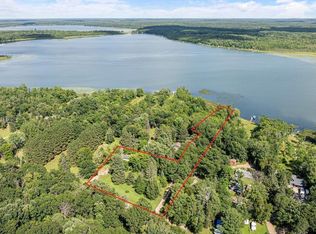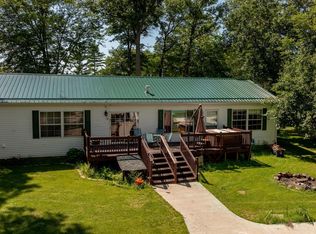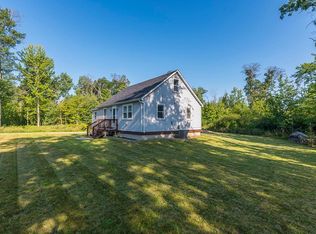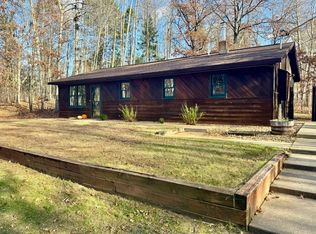Home has 1374+ sq ft., is 2 storys, & it has a 585 sq ft. basement. The extended driveway was recently paved. It is on .75 acres, & has 3 bdrms, 2 bthrms, with a laundry area. The large addition at the rear, opens on a large backyard & has a beamed ceiling, a ceiling fan & gas fireplace. A spiral staircase leads to a small loft area & the upstairs bdrms. Furnace is 3 yrs old & ac is a window unit. Large windows make up the back wall looking out on the large park-like backyard, pond, creek, wildlife, & trees, including apple trees, etc.. There is a 375 sqft., very well insulated, garage and 2 metal sheds, a newer (10x10) and an old smaller one. To be sold as is on a Trust Deed. Build and remodel dates are best guesses.
Active
$275,000
22519 County Road 3, Merrifield, MN 56465
3beds
1,374sqft
Est.:
Single Family Residence
Built in 1994
0.75 Acres Lot
$-- Zestimate®
$200/sqft
$-- HOA
What's special
Full tubLarge glass windowsLarge backyardLarge scenicLarge metal shedSpiral staircase
- 478 days |
- 288 |
- 1 |
Zillow last checked: 8 hours ago
Listing updated: August 22, 2025 at 10:39am
Listed by:
Steve Koleno 804-656-5007,
Beycome Brokerage Realty LLC
Source: NorthstarMLS as distributed by MLS GRID,MLS#: 6588818
Tour with a local agent
Facts & features
Interior
Bedrooms & bathrooms
- Bedrooms: 3
- Bathrooms: 2
- Full bathrooms: 2
Rooms
- Room types: Living Room, Bedroom 1, Kitchen, Dining Room
Bedroom 1
- Area: 252 Square Feet
- Dimensions: 18x14
Dining room
- Area: 196 Square Feet
- Dimensions: 14x14
Kitchen
- Area: 120 Square Feet
- Dimensions: 12x10
Living room
- Area: 196 Square Feet
- Dimensions: 14x14
Heating
- None
Cooling
- None
Features
- Basement: Other
- Has fireplace: No
Interior area
- Total structure area: 1,374
- Total interior livable area: 1,374 sqft
- Finished area above ground: 1,374
- Finished area below ground: 0
Property
Parking
- Total spaces: 1
- Parking features: Attached
- Attached garage spaces: 1
Accessibility
- Accessibility features: None
Features
- Levels: Two
- Stories: 2
Lot
- Size: 0.75 Acres
- Dimensions: 0.75
Details
- Foundation area: 1056
- Parcel number: 73260562
- Zoning description: Residential-Single Family
Construction
Type & style
- Home type: SingleFamily
- Property subtype: Single Family Residence
Materials
- Other
Condition
- Age of Property: 31
- New construction: No
- Year built: 1994
Utilities & green energy
- Gas: Other
- Sewer: Other
- Water: Other
Community & HOA
HOA
- Has HOA: No
Location
- Region: Merrifield
Financial & listing details
- Price per square foot: $200/sqft
- Tax assessed value: $220,200
- Annual tax amount: $1,192
- Date on market: 8/19/2024
- Cumulative days on market: 377 days
Estimated market value
Not available
Estimated sales range
Not available
$2,070/mo
Price history
Price history
| Date | Event | Price |
|---|---|---|
| 8/22/2025 | Price change | $275,000-6.8%$200/sqft |
Source: | ||
| 8/19/2024 | Price change | $295,000+7.3%$215/sqft |
Source: | ||
| 9/27/2023 | Listed for sale | $275,000$200/sqft |
Source: Owner Report a problem | ||
Public tax history
Public tax history
| Year | Property taxes | Tax assessment |
|---|---|---|
| 2024 | $984 -15.4% | $193,468 -9.2% |
| 2023 | $1,163 -8.5% | $213,024 +10.5% |
| 2022 | $1,271 +14.6% | $192,750 +20.6% |
Find assessor info on the county website
BuyAbility℠ payment
Est. payment
$1,612/mo
Principal & interest
$1351
Property taxes
$165
Home insurance
$96
Climate risks
Neighborhood: 56465
Nearby schools
GreatSchools rating
- 4/10Garfield Elementary SchoolGrades: K-4Distance: 7.7 mi
- 6/10Forestview Middle SchoolGrades: 5-8Distance: 11.7 mi
- 9/10Brainerd Senior High SchoolGrades: 9-12Distance: 9.1 mi
- Loading
- Loading




