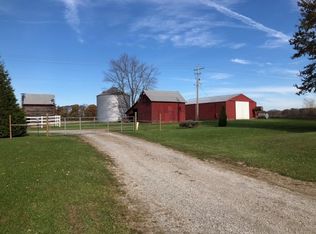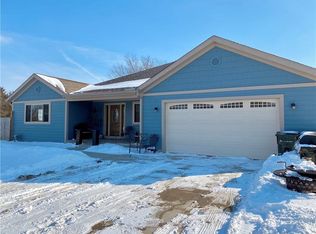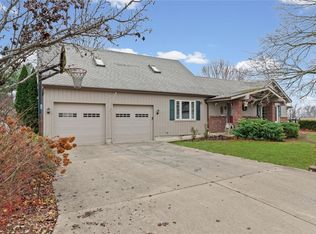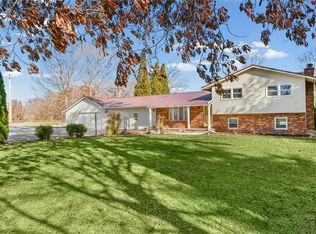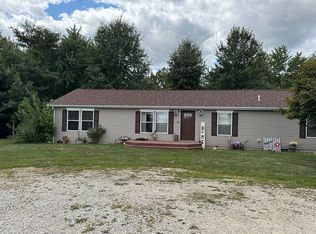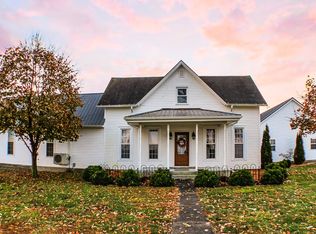Endless possibilities await with this spectacular custom-built Graber 54' x 88' pole building home! Offering 2,400 sq. ft. of living space, the open-concept design features a spacious living room and kitchen adorned with beautiful Schrock cabinetry, custom windows and blinds, and a cozy wood pellet stove fireplace. The home includes two bedrooms, two full baths, and a generous loft area perfect for additional living or office space. The attached 3,500 sq. ft. garage/shop area is ideal for any hobbyist or entrepreneur, complete with a 10' x 10' and a 20' x 20' electric overhead door. A completely remodeled guest house (2024) offers additional living space for family or guests, adding even more value. All of this is nestled on 5.61 beautiful acres featuring a serene pond. A rare opportunity you won't want to miss-call today to schedule your private tour!
Pending
$369,000
22518 State Highway 133, Oakland, IL 61943
2beds
2,368sqft
Est.:
Single Family Residence
Built in 2011
5.61 Acres Lot
$-- Zestimate®
$156/sqft
$-- HOA
What's special
Serene pondGenerous loft areaOpen-concept designCustom windows and blindsTwo bedrooms
- 219 days |
- 35 |
- 3 |
Zillow last checked: 8 hours ago
Listing updated: June 25, 2025 at 02:39pm
Listed by:
Barbara Gallivan 217-356-6100,
KELLER WILLIAMS-TREC
Source: CIBR,MLS#: 6251872 Originating MLS: Central Illinois Board Of REALTORS
Originating MLS: Central Illinois Board Of REALTORS
Facts & features
Interior
Bedrooms & bathrooms
- Bedrooms: 2
- Bathrooms: 2
- Full bathrooms: 2
Primary bedroom
- Description: Flooring: Carpet
- Level: Main
- Dimensions: 13 x 17
Bedroom
- Description: Flooring: Hardwood
- Level: Upper
- Dimensions: 23 x 11
Primary bathroom
- Level: Main
Exercise room
- Description: Flooring: Vinyl
- Level: Main
- Dimensions: 10 x 11
Family room
- Description: Flooring: Hardwood
- Level: Upper
- Dimensions: 23 x 23
Other
- Level: Main
Kitchen
- Description: Flooring: Ceramic Tile
- Level: Main
- Dimensions: 16 x 8
Laundry
- Description: Flooring: Vinyl
- Level: Main
- Dimensions: 16 x 5
Living room
- Description: Flooring: Ceramic Tile
- Level: Main
- Dimensions: 23 x 18
Heating
- Electric
Cooling
- Central Air
Appliances
- Included: Dishwasher, Electric Water Heater, Microwave, Oven, Range, Refrigerator
- Laundry: Main Level
Features
- Cathedral Ceiling(s), Fireplace, Kitchen Island, Bath in Primary Bedroom, Main Level Primary
- Has basement: No
- Number of fireplaces: 1
- Fireplace features: Family/Living/Great Room, Wood Burning
Interior area
- Total structure area: 2,368
- Total interior livable area: 2,368 sqft
- Finished area above ground: 2,368
Property
Parking
- Total spaces: 3
- Parking features: Attached, Garage
- Attached garage spaces: 3
Features
- Levels: Two
- Stories: 2
- Exterior features: Dock
Lot
- Size: 5.61 Acres
- Dimensions: 5.61
- Features: Pond on Lot
Details
- Additional structures: Guest House
- Parcel number: 03000351002
- Zoning: R-1
- Special conditions: None
Construction
Type & style
- Home type: SingleFamily
- Property subtype: Single Family Residence
Materials
- Aluminum Siding
- Foundation: Slab
- Roof: Metal
Condition
- Year built: 2011
Utilities & green energy
- Sewer: Septic Tank
- Water: Public
Community & HOA
Location
- Region: Oakland
Financial & listing details
- Price per square foot: $156/sqft
- Tax assessed value: $257,499
- Annual tax amount: $6,116
- Date on market: 5/5/2025
- Cumulative days on market: 220 days
- Road surface type: Gravel
Estimated market value
Not available
Estimated sales range
Not available
Not available
Price history
Price history
| Date | Event | Price |
|---|---|---|
| 6/25/2025 | Pending sale | $369,000$156/sqft |
Source: | ||
| 6/25/2025 | Contingent | $369,000$156/sqft |
Source: | ||
| 6/17/2025 | Price change | $369,000-5.4%$156/sqft |
Source: | ||
| 6/2/2025 | Listed for sale | $389,900$165/sqft |
Source: | ||
| 5/14/2025 | Contingent | $389,900$165/sqft |
Source: | ||
Public tax history
Public tax history
| Year | Property taxes | Tax assessment |
|---|---|---|
| 2024 | $6,150 +0.6% | $85,833 |
| 2023 | $6,116 +112.4% | $85,833 +106.1% |
| 2022 | $2,879 +3.4% | $41,648 +10.7% |
Find assessor info on the county website
BuyAbility℠ payment
Est. payment
$2,575/mo
Principal & interest
$1816
Property taxes
$630
Home insurance
$129
Climate risks
Neighborhood: 61943
Nearby schools
GreatSchools rating
- 3/10Lake Crest Elementary SchoolGrades: PK-8Distance: 1.7 mi
- 6/10Oakland High SchoolGrades: 9-12Distance: 1.7 mi
Schools provided by the listing agent
- Elementary: Lake Crest
- District: Oakland Dist. 5
Source: CIBR. This data may not be complete. We recommend contacting the local school district to confirm school assignments for this home.
- Loading
