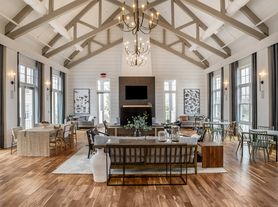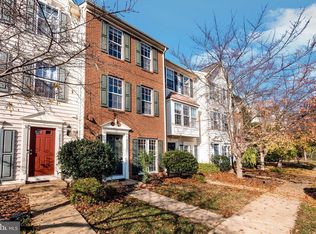**Elegant 3-Bedroom Townhouse in Prime Location Available for Lease! ** Welcome to your next home in one of the area's most sought-after neighborhoods! This beautifully maintained 3-bedroom townhouse offers the perfect blend of comfort, convenience, and style. **Key Features
- **3 spacious bedrooms** with ample closet space and natural light - **2 full bathrooms** featuring modern fixtures and sleek finishes - **2 convenient half baths** ideal for guests and daily living - **Open-concept living and dining area** perfect for entertaining - **Island kitchen** with stainless steel appliances, granite countertops, and plenty of cabinet space - **Private outdoor space** for relaxing or hosting gatherings - **Attached garage and additional parking** **Location Highlights
Nestled in a vibrant community close to top-rated schools, shopping centers, dining hotspots, and major commuter routes. Whether you're heading to work or exploring local parks and trails, everything you need is just minutes away. **Ideal for anyone seeking a refined lifestyle in a prime location. ** Don't miss this opportunity to lease a home that checks all the boxes. Schedule your tour today and experience the charm firsthand!
Townhouse for rent
$3,200/mo
22514 Airmont Woods Ter, Ashburn, VA 20148
3beds
2,572sqft
Price may not include required fees and charges.
Townhouse
Available now
No pets
Central air, electric, zoned, ceiling fan
Dryer in unit laundry
2 Attached garage spaces parking
Natural gas, forced air, heat pump, zoned, fireplace
What's special
Modern fixturesSleek finishesGranite countertopsSpacious bedroomsIsland kitchenAmple closet spaceNatural light
- 27 days |
- -- |
- -- |
Travel times
Zillow can help you save for your dream home
With a 6% savings match, a first-time homebuyer savings account is designed to help you reach your down payment goals faster.
Offer exclusive to Foyer+; Terms apply. Details on landing page.
Facts & features
Interior
Bedrooms & bathrooms
- Bedrooms: 3
- Bathrooms: 4
- Full bathrooms: 2
- 1/2 bathrooms: 2
Rooms
- Room types: Breakfast Nook, Dining Room, Family Room
Heating
- Natural Gas, Forced Air, Heat Pump, Zoned, Fireplace
Cooling
- Central Air, Electric, Zoned, Ceiling Fan
Appliances
- Included: Dishwasher, Disposal, Dryer, Microwave, Refrigerator, Stove, Washer
- Laundry: Dryer In Unit, In Basement, In Unit, Washer In Unit
Features
- Breakfast Area, Ceiling Fan(s), Chair Railings, Crown Molding, Dining Area, Exhaust Fan, Family Room Off Kitchen, Kitchen Island, Open Floorplan, Primary Bath(s), Recessed Lighting, Upgraded Countertops, Vaulted Ceiling(s)
- Flooring: Hardwood
- Has basement: Yes
- Has fireplace: Yes
Interior area
- Total interior livable area: 2,572 sqft
Video & virtual tour
Property
Parking
- Total spaces: 2
- Parking features: Attached, Covered
- Has attached garage: Yes
- Details: Contact manager
Features
- Exterior features: Architecture Style: Colonial, Association Fees included in rent, Attached Garage, Bathroom 1, Bathroom 2, Bedroom 1, Bedroom 2, Bedroom 3, Breakfast Area, Chair Railings, Common Area Maintenance included in rent, Community, Crown Molding, Deck, Dining Area, Dryer In Unit, Exercise Room, Exhaust Fan, Family Room Off Kitchen, Foyer, French Doors, Garage Door Opener, Garage Faces Front, Garbage included in rent, Gas, Gas Water Heater, HOA/Condo Fee included in rent, Half Bath, Heating system: Forced Air, Heating system: Zoned, Heating: Gas, Ice Maker, In Basement, Kitchen Island, Landscaped, Living Room, Lot Features: Landscaped, Mantel(s), Open Floorplan, Oven/Range - Gas, Parking included in rent, Pets - No, Pool - Outdoor, Primary Bath(s), Recessed Lighting, Roof Type: Architectural Shingle, Screen, Security System, Sidewalks, Taxes included in rent, Tot Lots/Playground, Upgraded Countertops, Vaulted Ceiling(s), Washer In Unit, Window Treatments
Details
- Parcel number: 090357483000
Construction
Type & style
- Home type: Townhouse
- Architectural style: Colonial
- Property subtype: Townhouse
Materials
- Roof: Shake Shingle
Condition
- Year built: 2002
Utilities & green energy
- Utilities for property: Garbage
Building
Management
- Pets allowed: No
Community & HOA
Community
- Features: Pool
HOA
- Amenities included: Pool
Location
- Region: Ashburn
Financial & listing details
- Lease term: Contact For Details
Price history
| Date | Event | Price |
|---|---|---|
| 9/20/2025 | Listed for rent | $3,200$1/sqft |
Source: Bright MLS #VALO2106504 | ||
| 7/31/2014 | Sold | $440,000-0.6%$171/sqft |
Source: Public Record | ||
| 6/23/2014 | Price change | $442,500-1.7%$172/sqft |
Source: RE/MAX GATEWAY #LO8350154 | ||
| 5/17/2014 | Listed for sale | $450,000+1.8%$175/sqft |
Source: RE/MAX Gateway #LO8350154 | ||
| 2/22/2007 | Sold | $442,000+53.9%$172/sqft |
Source: Public Record | ||

