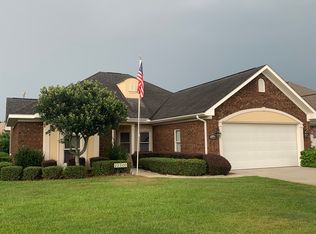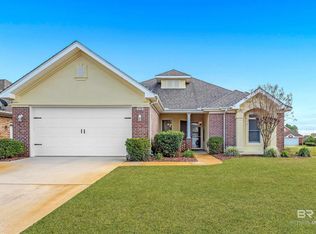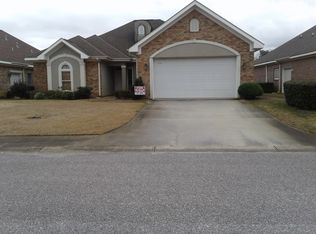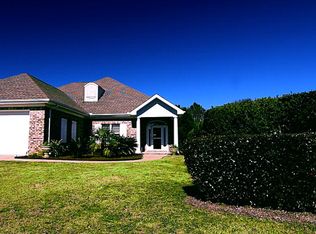Closed
$358,000
22512 Inverness Way, Foley, AL 36535
2beds
1,860sqft
Residential
Built in 2005
10,149.48 Square Feet Lot
$359,600 Zestimate®
$192/sqft
$1,894 Estimated rent
Home value
$359,600
$334,000 - $385,000
$1,894/mo
Zestimate® history
Loading...
Owner options
Explore your selling options
What's special
Welcome to elegant Custom-Built Home at 22512 Inverness Way, Foley, AL Nestled in the prestigious Gardens at GlenLakes, this beautifully maintained custom built brick home combines luxury and comfort in one of the most desirable subdivisions. With nearly 1,900 square feet of living space and soaring 13" ceilings, the home radiates an open, airy atmosphere, filled with natural light thanks to the large windows, while the 2021 Gold-fortified roof, bronze -fortified house, ensures long-term protection. The hardwood floors that stretch throughout the home add warmth and sophistication. Step into the kitchen, a culinary haven complete with solid wood cabinetry, Hard surface countertops with an integrated sink, and a charming breakfast bar that overlooks your picturesque, landscaped yard. Large windows invite natural light into every corner, creating a bright and welcoming environment.The spacious primary suite is a retreat in itself, with French doors leading to the beautiful back patio, and an ensuite bathroom that offers a double vanity, large garden tub, and a walk-in shower with a built-in seat for ultimate convenience. The second bedroom is equally generous, providing ample space for guests or family. Outdoor living is a breeze with the fully enclosed back porch, perfect for relaxing year-round. The oversized two-car garage w/9" ceiling & features an 8"tall door, w/a separate garage dedicated to your golf cart, ideal for enjoying the neighborhood's golf-friendly lifestyle. The Homeowners Association takes care of all lawn maintenance, making it truly 100% maintenance-free living. This includes water, repair, & upkeep of the sprinkler system, ensuring your yard always looks its best. This home seamlessly blends timeless design with modern conveniences, making it the perfect place to enjoy the serene charm of GlenLakes. Home has so many custom features- you have to se. Furnishings in the house are negotiable. Buyer to verify all info Buyer to verify all information d
Zillow last checked: 8 hours ago
Listing updated: November 06, 2024 at 04:24pm
Listed by:
Tatyana Hall PHONE:251-216-2772,
Waters Edge Realty
Bought with:
Tatyana Hall
Waters Edge Realty
Source: Baldwin Realtors,MLS#: 368749
Facts & features
Interior
Bedrooms & bathrooms
- Bedrooms: 2
- Bathrooms: 2
- Full bathrooms: 2
- Main level bedrooms: 2
Primary bedroom
- Features: 1st Floor Primary, Walk-In Closet(s), Balcony/Patio
- Level: Main
- Area: 270.29
- Dimensions: 17.9 x 15.1
Bedroom 2
- Level: Main
- Area: 203.68
- Dimensions: 13.4 x 15.2
Primary bathroom
- Features: Double Vanity, Soaking Tub, Separate Shower, Private Water Closet
Dining room
- Features: Dining/Kitchen Combo, See Remarks
- Level: Main
- Area: 173.84
- Dimensions: 16.4 x 10.6
Kitchen
- Level: Main
- Area: 244.86
- Dimensions: 15.4 x 15.9
Heating
- Electric, Heat Pump
Cooling
- Ceiling Fan(s), Power Roof Vent
Appliances
- Included: Dishwasher, Disposal, Microwave, Electric Range, Refrigerator, Tankless Water Heater
- Laundry: Main Level, Inside
Features
- Breakfast Bar, Eat-in Kitchen, Entrance Foyer, Ceiling Fan(s), En-Suite, High Ceilings, High Speed Internet
- Flooring: Tile, Wood
- Windows: Storm Window(s), Double Pane Windows
- Has basement: No
- Number of fireplaces: 1
- Fireplace features: Gas Log, Living Room, Gas
Interior area
- Total structure area: 1,860
- Total interior livable area: 1,860 sqft
Property
Parking
- Total spaces: 2
- Parking features: Attached, Garage, Golf Cart Garage, Garage Door Opener
- Has attached garage: Yes
- Covered spaces: 2
Features
- Levels: One
- Stories: 1
- Patio & porch: Patio
- Exterior features: Irrigation Sprinkler, Termite Contract
- Has view: Yes
- View description: None
- Waterfront features: No Waterfront
Lot
- Size: 10,149 sqft
- Features: Less than 1 acre
Details
- Parcel number: 6101110000001.551
- Zoning description: Single Family Residence
Construction
Type & style
- Home type: SingleFamily
- Property subtype: Residential
Materials
- Brick, Frame
- Foundation: Slab
- Roof: Composition
Condition
- Resale
- New construction: No
- Year built: 2005
Utilities & green energy
- Electric: Baldwin EMC
- Utilities for property: Riviera Utilities, Cable Connected
Community & neighborhood
Security
- Security features: Smoke Detector(s), Carbon Monoxide Detector(s)
Community
- Community features: Clubhouse, None
Location
- Region: Foley
- Subdivision: Gardens At Glenlakes
HOA & financial
HOA
- Has HOA: Yes
- HOA fee: $150 monthly
- Services included: Maintenance Grounds
Other
Other facts
- Price range: $358K - $358K
- Ownership: Whole/Full
Price history
| Date | Event | Price |
|---|---|---|
| 11/6/2024 | Sold | $358,000-4.5%$192/sqft |
Source: | ||
| 10/14/2024 | Pending sale | $375,000$202/sqft |
Source: | ||
| 10/9/2024 | Listed for sale | $375,000$202/sqft |
Source: | ||
| 10/2/2024 | Listing removed | -- |
Source: Owner Report a problem | ||
| 9/12/2024 | Listed for sale | $375,000$202/sqft |
Source: Owner Report a problem | ||
Public tax history
| Year | Property taxes | Tax assessment |
|---|---|---|
| 2025 | $539 | $21,040 |
| 2024 | $539 | $21,040 |
| 2023 | $539 | $21,040 -17.2% |
Find assessor info on the county website
Neighborhood: 36535
Nearby schools
GreatSchools rating
- 3/10Florence B Mathis ElementaryGrades: PK-6Distance: 3.6 mi
- 4/10Foley Middle SchoolGrades: 7-8Distance: 4 mi
- 7/10Foley High SchoolGrades: 9-12Distance: 3.2 mi
Schools provided by the listing agent
- Elementary: Foley Elementary
- Middle: Foley Middle
- High: Foley High
Source: Baldwin Realtors. This data may not be complete. We recommend contacting the local school district to confirm school assignments for this home.
Get pre-qualified for a loan
At Zillow Home Loans, we can pre-qualify you in as little as 5 minutes with no impact to your credit score.An equal housing lender. NMLS #10287.
Sell for more on Zillow
Get a Zillow Showcase℠ listing at no additional cost and you could sell for .
$359,600
2% more+$7,192
With Zillow Showcase(estimated)$366,792



