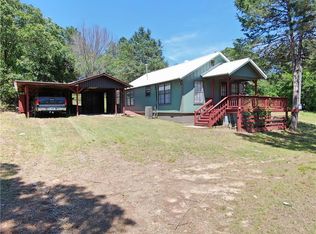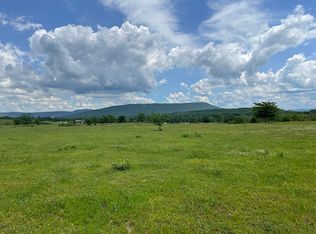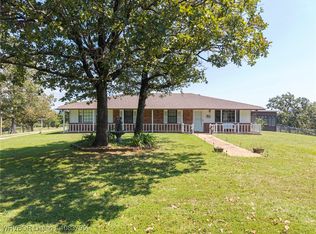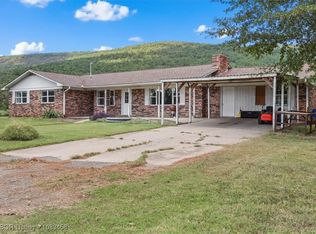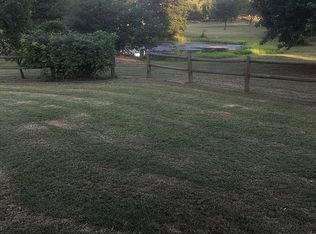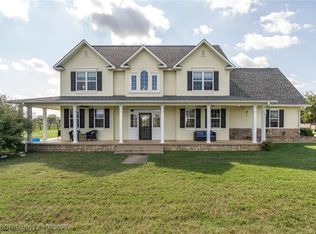LOCATION: Located off Independence Road about 3 miles west of Heavener, Oklahoma. Area attractions and points of interest include Lake Wister State Park, the Ouachita National Forest, Cedar Lake Equestrian Trails, the Heavener Runestone, the National Scenic Byway, and the Winding Stair Mountains. Heavener, Oklahoma, is a town with a population of 3,414. It has good shopping, several restaurants and good schools. The larger city of Poteau is about 15 miles north. Ft. Smith, Arkansas, population 80,000, is 46 miles northeast. LAND: 93 acres WATER SOURCES: 3 ponds, rural water and 2 wells. (1 at the house and 1 at the shop) SERVICES: Electric, phone, rural water, mail delivery, school bus route. HOME: This brick and vinyl constructed home was custom built in 1986 and has roughly 3,568 s.f. of heated and cooled living area. The home is total electric, has a new metal roof, and cement slab foundation. Features of the home include a long entry, large living room, kitchen/dining combination, game room/den with wet bar, 4 bedrooms with 2 master suites, three and 1/4 baths, and utility. The home has two fireplaces. Room dimensions and descriptions include the following: ENTRY: 4.6 x 37, Carpet, papered walls, coat closet. There is a bank of built-in cabinetry and storage along one wall of the entry. There is an attic fan in the entry area as well. GAMEROOM: 17.8 x 16.6, Laminate wood look flooring, vaulted ceiling with stained solid wood beams, new light fixture, recessed lighting, raised brick painted fireplace with wooden mantle above and side upholstered leather seating, a wall of stained car siding, and a brick wall with built-in bookcases and cabinetry. BATHROOM: This guest bathroom is right off the living room and has a new sink, mirror above, commode, new vinyl wood look flooring, and textured taupe walls with white textured ceilings. KITCHEN/DINING: 16.8 x 19, Ceramic tile flooring, taupe textured walls, white textured ceilings, fluorescent lighting, extra-large pantry, lots of stained kitchen cabinets with formica tops and ceramic tile backsplash, new farm kitchen sink, garbage disposal, new stainless dishwasher, new stainless electric kitchen stove, stainless refrigerator, window for plants above the sink. A café booth is situated in the corner so that you can look out over the yard while eating. DEN: 17.7 x 18.11, Taupe textured walls, white textured ceilings, wood look laminate flooring, whitewashed fireplace with windows and leather upholstered seating on either side, stained beams, new light fixture, accent lighting and French doors leading outside. There is a large closet underneath the stairwell. This room has a cell phone booster. MASTER BEDROOM: 14.10 x 17.7, New wood laminate flooring, taupe textured walls, white textured ceilings, and spacious walk-in closet with new flooring and built-in shelving. MASTER BATHROOM: Ceramic tile flooring, taupe textured walls, white textured ceilings, long vanity with granite look formica top countertops, cabinetry below, mirror and lighting above, extra-large ceramic shower and commode. UTILITY ROOM: 4 x 14.3, Ceramic tile flooring, taupe textured walls, white textured ceilings, cabinetry above washer and dryer connections, new farm sink with ceramic backsplashes, two closets, attic access, hot water closet, fluorescent lighting, and metal door leading out to rear yard. OFFICE/NURSERY: 8.6 x 9.6, Wood look laminate floors, , beige textured walls, one navy textured wall, and new light fixture. BEDROOM 3: 23 x 30, Wood look laminate floors, beige and navy textured walls, new light fixture. Large 8.6 x 9 walk-in closet with built-in shelving. BATHROOM: Ceramic tile flooring, commode, 6'oval tub, vanity, shelving and hot water closet. UPSTAIRS BEDROOM #4: 13.3 x 16, Taupe carpet, textured walls, ceiling fan with light, and large walk-in closet. BATHROOM: New ceramic tile flooring, linen closet, ceiling fan with light, commode,
For sale
$805,000
22512 Independence Rd, Heavener, OK 74937
4beds
3,422sqft
Est.:
Farm
Built in ----
93 Acres Lot
$775,600 Zestimate®
$235/sqft
$-- HOA
What's special
- 248 days |
- 242 |
- 9 |
Zillow last checked: 8 hours ago
Listing updated: August 05, 2025 at 11:07am
Listed by:
Darali Mixon 918-647-6664,
United Country-Mixon Realty & Auctions
Source: NY State MLS,MLS#: 11514449
Tour with a local agent
Facts & features
Interior
Bedrooms & bathrooms
- Bedrooms: 4
- Bathrooms: 4
- Full bathrooms: 3
- 1/2 bathrooms: 1
Heating
- Has Heating (Unspecified Type)
Features
- Has basement: No
- Has fireplace: No
Interior area
- Total structure area: 3,422
- Total interior livable area: 3,422 sqft
- Finished area above ground: 3,422
Property
Features
- Stories: 2
- Frontage length: 0
Lot
- Size: 93 Acres
Details
- Parcel number: 400006865
- Lease amount: $0
Construction
Type & style
- Home type: SingleFamily
- Property subtype: Farm
Condition
- New construction: No
- Year built: 0
Utilities & green energy
- Electric: Amps(0)
Community & HOA
HOA
- Has HOA: No
Location
- Region: Heavener
Financial & listing details
- Price per square foot: $235/sqft
- Tax assessed value: $248,176
- Annual tax amount: $2,205
- Date on market: 6/10/2025
- Date available: 05/30/2025
- Listing agreement: Exclusive
Estimated market value
$775,600
$737,000 - $814,000
$2,630/mo
Price history
Price history
| Date | Event | Price |
|---|---|---|
| 8/5/2025 | Price change | $805,000-2.4%$235/sqft |
Source: NY State MLS #11514449 Report a problem | ||
| 6/10/2025 | Listed for sale | $825,000-10.8%$241/sqft |
Source: NY State MLS #11514449 Report a problem | ||
| 8/8/2022 | Listing removed | -- |
Source: United Country Report a problem | ||
| 6/17/2022 | Listed for sale | $925,000+184.6%$270/sqft |
Source: United Country Report a problem | ||
| 5/2/2016 | Sold | $325,000$95/sqft |
Source: Public Record Report a problem | ||
Public tax history
Public tax history
| Year | Property taxes | Tax assessment |
|---|---|---|
| 2024 | $2,205 +11.6% | $27,299 +3% |
| 2023 | $1,977 +3.1% | $26,505 +3% |
| 2022 | $1,917 +3.1% | $25,733 +3% |
Find assessor info on the county website
BuyAbility℠ payment
Est. payment
$4,502/mo
Principal & interest
$3784
Property taxes
$436
Home insurance
$282
Climate risks
Neighborhood: 74937
Nearby schools
GreatSchools rating
- 5/10Heavener Elementary SchoolGrades: PK-8Distance: 3.3 mi
- 4/10Heavener High SchoolGrades: 9-12Distance: 3.3 mi
- Loading
- Loading
