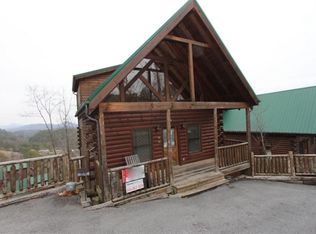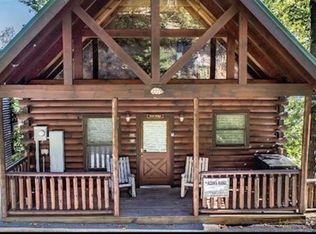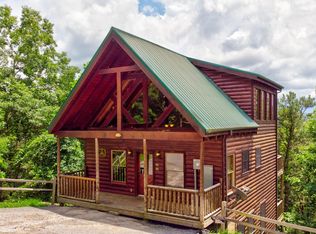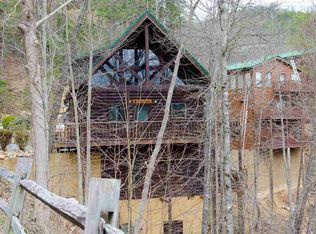What a remarkable cabin in a gated community perched on top of one of the highest hills around with breathtaking views of the National Park including TN's highest peak, Mt. LeConte! You won't be disappointed with the finishes in this cabin nor the decor, both are top-notch! This culdesac cabin features a large covered front porch and level parking! Inside, the kitchen, den, and dining room are all open with huge 2-story vaulted, exposed beam ceilings with a huge picture window in dining room. There is a master suite upstairs with a large bath, vaulted ceilings, it's own private deck. On the main floor, there is another private bedroom with a full bath that is shared with the main floor. In the lower level, there is a full home theater (which is used as a 4th bedroom in the cabins with this layout), another bedroom and full bathroom, and a super-fun recreation room complete with pool table and arcade. Outside the arcade room, there is a 3rd deck with a hottub to enjoy the view! Due to this location and amenities, this cabin produces approximately $60,000 in gross rents consistently each year so here is your chance to own and invest in the Great Smoky Mountains!
This property is off market, which means it's not currently listed for sale or rent on Zillow. This may be different from what's available on other websites or public sources.



