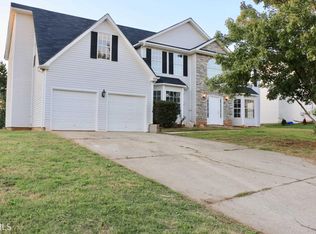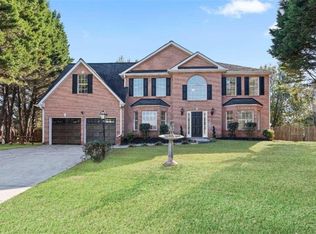Total renovation!!! All new EXTRA LARGE KITCHEN & baths: granite c-tops/stainless steel appliances/white shaker cabinets/high tech all-in-one washer&dryer/travertine wall baths. New MARBLE FLOORS on main level+all baths+master closet. New upgraded carpet upstairs. New: BARN DOOR/patio door, French doors/garage door opener/hot water heater/light fixtures/blinds/etc. Fresh paint in&out. Gigantic master retreat. "3 EN SUITES. Front & rear staircases. 2 fireplaces. Quiet cul-de-sac. Fenced backyard. Easy access to I-285 & I-20. Owner is the agent. This is not a cookie cutter home! Smooth ceilings in kitchen, family room & main floor bath with pot lights. Extra large kitchen & master shower plus all the bells and whistles!
This property is off market, which means it's not currently listed for sale or rent on Zillow. This may be different from what's available on other websites or public sources.

