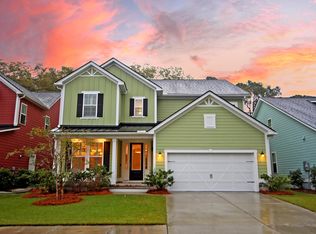Closed
$1,160,000
2251 Spring Hope Dr, Mount Pleasant, SC 29466
6beds
3,562sqft
Single Family Residence
Built in 2017
7,405.2 Square Feet Lot
$1,192,400 Zestimate®
$326/sqft
$6,379 Estimated rent
Home value
$1,192,400
$1.12M - $1.28M
$6,379/mo
Zestimate® history
Loading...
Owner options
Explore your selling options
What's special
Welcome to your dream home in the heart of Mount Pleasant! Conveniently close to top-notch shopping, dining, and attractions, less than 5 miles to the beautiful beaches of Isle of Palms. Plus, the neighborhood offers the added convenience of school bus pick-up and drop-off right within the community.A spacious and thoughtfully designed 6-bedroom, 4.5-bathroom home offering modern luxury, functional living spaces and an unbeatable location. Step inside to find a bright and inviting open-concept layout that's perfect for both entertaining and everyday living. The kitchen is a chef's delight, featuring a center island, stainless steel appliances, dual ovens, a gas range, quartz countertops, crisp white tile backsplash, contemporary fixtures, under-counter lighting and 2 walk-in pantries.The open kitchen flows seamlessly into the informal dining area and living room, creating a warm and welcoming atmosphere. A formal dining room adds elegance for special occasions. The main level also boasts a spacious primary suite , large walk-in closet, and a luxurious bath featuring dual vanities, a soaking tub, and a walk-in shower. The second floor offers exceptional versatility, with a loft space ideal for a playroom, home office, or secondary living area. 4 generously sized bedrooms share 2 full bathrooms, while the 6th bedroom serves as a private guest suite with its own en-suite bath and walk-in closet. Enjoy year-round outdoor living on the screened porch, overlooking a large fenced-in yard with plenty of space for play, gardening, or entertaining.
Zillow last checked: 8 hours ago
Listing updated: February 14, 2025 at 03:08pm
Listed by:
Keller Williams Charleston Islands
Bought with:
The Boulevard Company
Source: CTMLS,MLS#: 25001356
Facts & features
Interior
Bedrooms & bathrooms
- Bedrooms: 6
- Bathrooms: 5
- Full bathrooms: 4
- 1/2 bathrooms: 1
Heating
- Natural Gas
Cooling
- Central Air
Appliances
- Laundry: Electric Dryer Hookup, Washer Hookup, Laundry Room
Features
- Ceiling - Smooth, Tray Ceiling(s), High Ceilings, Garden Tub/Shower, Kitchen Island, Walk-In Closet(s), Eat-in Kitchen, Entrance Foyer, Pantry
- Flooring: Carpet, Ceramic Tile, Wood
- Windows: ENERGY STAR Qualified Windows
- Has fireplace: No
Interior area
- Total structure area: 3,562
- Total interior livable area: 3,562 sqft
Property
Parking
- Total spaces: 2
- Parking features: Garage, Attached
- Attached garage spaces: 2
Features
- Levels: Two
- Stories: 2
- Patio & porch: Front Porch
- Exterior features: Lawn Irrigation, Rain Gutters
Lot
- Size: 7,405 sqft
- Features: High, Interior Lot, Level, Wooded
Details
- Parcel number: 5770500094
Construction
Type & style
- Home type: SingleFamily
- Architectural style: Traditional
- Property subtype: Single Family Residence
Materials
- Cement Siding
- Foundation: Raised
- Roof: Architectural
Condition
- New construction: No
- Year built: 2017
Utilities & green energy
- Sewer: Public Sewer
- Water: Public
- Utilities for property: Dominion Energy, Mt. P. W/S Comm
Green energy
- Green verification: HERS Index Score
- Energy efficient items: HVAC, Insulation
- Indoor air quality: Ventilation
Community & neighborhood
Community
- Community features: Trash
Location
- Region: Mount Pleasant
- Subdivision: Magnolia Village
Other
Other facts
- Listing terms: Cash,Conventional,FHA,VA Loan
Price history
| Date | Event | Price |
|---|---|---|
| 2/14/2025 | Sold | $1,160,000+0.9%$326/sqft |
Source: | ||
| 1/18/2025 | Contingent | $1,150,000$323/sqft |
Source: | ||
| 1/16/2025 | Listed for sale | $1,150,000+126.2%$323/sqft |
Source: | ||
| 6/19/2024 | Listing removed | -- |
Source: Zillow Rentals Report a problem | ||
| 4/19/2024 | Listed for rent | $5,600+55.6%$2/sqft |
Source: Zillow Rentals Report a problem | ||
Public tax history
| Year | Property taxes | Tax assessment |
|---|---|---|
| 2024 | $8,302 +3.7% | $32,860 |
| 2023 | $8,008 +5% | $32,860 |
| 2022 | $7,628 +0.1% | $32,860 |
Find assessor info on the county website
Neighborhood: 29466
Nearby schools
GreatSchools rating
- 9/10Jennie Moore Elementary SchoolGrades: PK-5Distance: 1.4 mi
- 9/10Laing Middle SchoolGrades: 6-8Distance: 1.3 mi
- 10/10Wando High SchoolGrades: 9-12Distance: 4.5 mi
Schools provided by the listing agent
- Elementary: Jennie Moore
- Middle: Laing
- High: Wando
Source: CTMLS. This data may not be complete. We recommend contacting the local school district to confirm school assignments for this home.
Get a cash offer in 3 minutes
Find out how much your home could sell for in as little as 3 minutes with a no-obligation cash offer.
Estimated market value$1,192,400
Get a cash offer in 3 minutes
Find out how much your home could sell for in as little as 3 minutes with a no-obligation cash offer.
Estimated market value
$1,192,400
