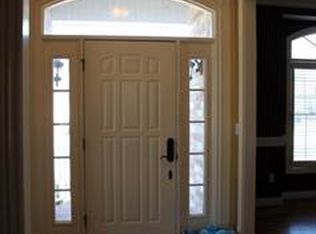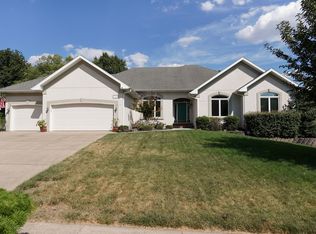Charming, story and a half, Cape Cod style home in the popular Emerald Park subdivision. Featuring 5 bedrooms, 3 full bathrooms, 2 living areas, a formal dining room, a 3 car garage, screened in porch, and a fully fenced backyard on a nice flat lot with mature trees. This classic home has a welcoming entry, with the dining room on one side and a living room on the other, you'll immediately notice the beautiful hardwood floors that are throughout the main level. Continue in to the great room, complete with impressive vaulted ceilings, and a gas fireplace with built-in book cases on either side. The layout flows nicely into the spacious kitchen, set up to gather and entertain, with granite countertops, stainless steel appliances, breakfast bar seating, and a large eat-in kitchen dining space. Also on the main level is the master bedroom/bathroom plus a 2nd bedroom and common bathroom, as well as the mudroom/laundry room. The master bedroom has 2 closets, an updated bathroom with split vanities, a jetted tub and walk-in shower. Upstairs you'll find 3 bedrooms, 2 of the bedrooms have a jack-and-jill bathroom, and the 3rd bedroom upstairs is huge and could be used as a bonus/rec room. There is also walk-in access to the fully floored attic, where you'll find an impressive amount of storage space. The subdivision has a new zero entry Pool and splash pad, tennis courts, basketball court, and children's playground. Home Warranty Included!
This property is off market, which means it's not currently listed for sale or rent on Zillow. This may be different from what's available on other websites or public sources.


