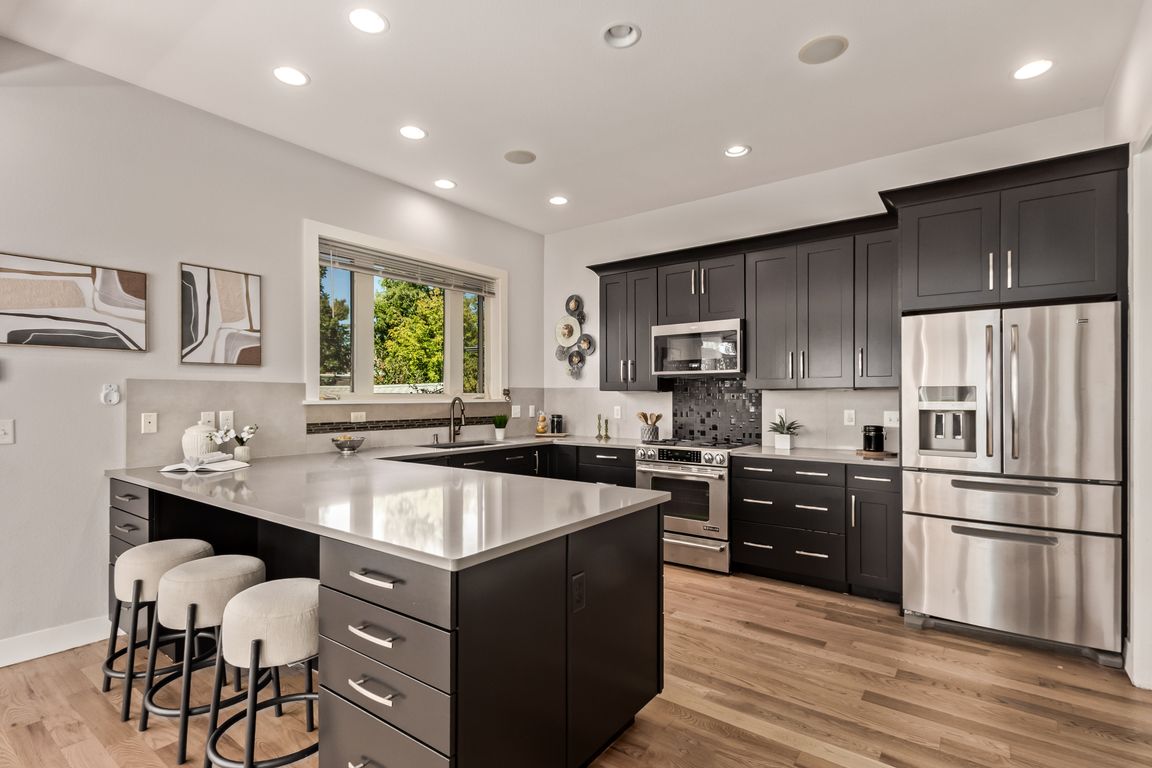Open: Sat 11am-1pm

For sale
$1,425,000
5beds
3,230sqft
2251 S Emerson Street, Denver, CO 80210
5beds
3,230sqft
Single family residence
Built in 2012
5,227 sqft
2 Garage spaces
$441 price/sqft
What's special
Exquisite and full of character, this property is more than just a home, it’s an experience! From the moment you arrive, the cozy front porch invites you to slow down, sip your favorite drink, and picture yourself enjoying the charm of this beauty. Gleaming wood floors carry you into a spacious ...
- 13 days |
- 2,120 |
- 107 |
Source: REcolorado,MLS#: 1600907
Travel times
Kitchen
Primary Bedroom
Living Room
Zillow last checked: 7 hours ago
Listing updated: October 16, 2025 at 10:34am
Listed by:
Julio Perez 720-473-2870 Julio.perez@realcommunity.com,
Real Broker, LLC DBA Real,
Scott Severn 720-470-4032,
Real Broker, LLC DBA Real
Source: REcolorado,MLS#: 1600907
Facts & features
Interior
Bedrooms & bathrooms
- Bedrooms: 5
- Bathrooms: 4
- Full bathrooms: 2
- 3/4 bathrooms: 1
- 1/2 bathrooms: 1
- Main level bathrooms: 1
Bedroom
- Description: Carpeted, Ceiling Fan/Light
- Features: Primary Suite
- Level: Upper
Bedroom
- Description: Closet, Ceiling Light, Carpeted
- Level: Basement
Bedroom
- Description: Closet, Ceiling Light, Carpeted
- Level: Basement
Bedroom
- Description: Closet, Ceiling Light, Carpeted
- Level: Upper
Bedroom
- Description: Closet, Ceiling Light, Carpeted
- Level: Upper
Bathroom
- Description: Double Sinks, Tile Floors, Walk-In Closet
- Features: Primary Suite
- Level: Upper
Bathroom
- Description: Shower & Tub Combo
- Features: En Suite Bathroom
- Level: Basement
Bathroom
- Description: Shower & Tub Combo, Tile Floors
- Features: En Suite Bathroom
- Level: Upper
Bathroom
- Level: Main
Bonus room
- Description: Ceiling Light, Carpeted
- Level: Basement
Dining room
- Description: Dining Area
- Level: Main
Kitchen
- Description: Stainless Steel Appliances, Built-In Cabinets, Breakfast Bar, Quartz Counters
- Level: Main
Laundry
- Description: Laundry Room
- Level: Basement
Living room
- Description: Fireplace, Wood Floors, Pre-Wired Surround Sound
- Level: Main
Heating
- Forced Air
Cooling
- Central Air
Appliances
- Included: Dishwasher, Disposal, Microwave, Washer
- Laundry: In Unit
Features
- Built-in Features, Ceiling Fan(s), Granite Counters, High Speed Internet, Pantry, Primary Suite, Vaulted Ceiling(s), Walk-In Closet(s)
- Flooring: Carpet, Tile, Wood
- Basement: Finished,Partial
- Number of fireplaces: 1
- Fireplace features: Gas, Living Room
- Common walls with other units/homes: No Common Walls
Interior area
- Total structure area: 3,230
- Total interior livable area: 3,230 sqft
- Finished area above ground: 2,156
- Finished area below ground: 800
Video & virtual tour
Property
Parking
- Total spaces: 2
- Parking features: Garage
- Garage spaces: 2
Features
- Levels: Two
- Stories: 2
- Patio & porch: Deck, Front Porch
- Exterior features: Private Yard, Rain Gutters
- Fencing: Full
Lot
- Size: 5,227 Square Feet
- Features: Level
- Residential vegetation: Grassed, Partially Wooded
Details
- Parcel number: 527128019
- Zoning: E-SU-B
- Special conditions: Standard
Construction
Type & style
- Home type: SingleFamily
- Architectural style: Traditional
- Property subtype: Single Family Residence
Materials
- Frame
- Roof: Composition
Condition
- Year built: 2012
Utilities & green energy
- Sewer: Public Sewer
- Water: Public
- Utilities for property: Cable Available, Natural Gas Available, Phone Available
Community & HOA
Community
- Security: Smoke Detector(s)
- Subdivision: Mountain View
HOA
- Has HOA: No
Location
- Region: Denver
Financial & listing details
- Price per square foot: $441/sqft
- Tax assessed value: $1,395,500
- Annual tax amount: $7,113
- Date on market: 10/9/2025
- Listing terms: Cash,Conventional,FHA,VA Loan
- Exclusions: Seller's Personal Property, Staging Items
- Ownership: Individual
- Electric utility on property: Yes
- Road surface type: Paved