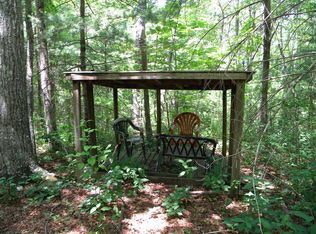Completely renovated 2410 sqft traditional mountain retreat in the highly sought after, secluded, gated Saddle Ridge Community! Living area boast spectacular vaulted timber built ceilings with new skylights and massive wood burning fireplace. Home has two brand new spa-like bathrooms! Guest bath features custom tiled shower with second rainfall showerhead, in-shower ventilation and lighting, and frameless glass surround, new vanity with marble countertop, custom lighting, newly tiled floor, sliding barn door, and built-in cabinets, etc. Ensuite master bath features oversized double slipper soaking tub, new privacy windows for added natural light, modern double vanity with marble countertops, water closet, and large walk-in tile shower with glass surround and in shower ventilation and lighting. Beautiful large travertine flooring compliments all new custom lighting. Master bedroom features large windows and new custom his/her sided walk-in closet and enormous built-in shoe shelving. "Her" side of closet has built-in make-up desk with LED lighting and custom mirror. House features new lighting throughout! New carpet in bedrooms, family room, and loft, real hardwood floors in hallway and dining area, and newly tiled kitchen laundry/mudd room, pantry, and bathrooms. Kitchen has new cabinets and hardware, large Kohler stainless steel farmhouse sink, butcher block tops, and a custom herringbone tile floor. New wet bar compliments the living area with custom backsplash and modern cabinetry. New interior doors and hardware throughout. Loft area with new sliding glass doors that open onto new deck overlooking the wilderness. Loft can function as a bonus room or a 4th bedroom. Oversized two car garage with new epoxy flooring boast enough space for two trucks and workshop tools. Garage is wired for EV level two charging. Newly remodeled screened-in porch, custom fire pit area, and new, large deck make perfect outdoor entertaining spaces. New concrete slab and paver sidewalks and double back patios overlook massive private yard with ridge views and garden/greenhouse. House sits on 5 acres but estate is made up of five parcels with a total of 26 acres. House has a new 45 year shingle roof, new HVAC unit, and new crawl space maintenance system with new vapor barrier and dehumidification system for hands-off continued maintenance of the structural components of the home. Home has a long gated driveway and is wired with camera system with two way talk. Fiber optic internet and cable at the home via AT&T and LTE signal for cell service!
This property is off market, which means it's not currently listed for sale or rent on Zillow. This may be different from what's available on other websites or public sources.

