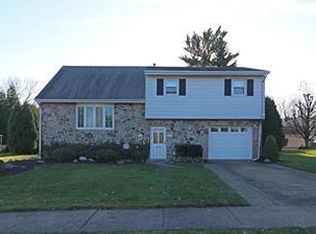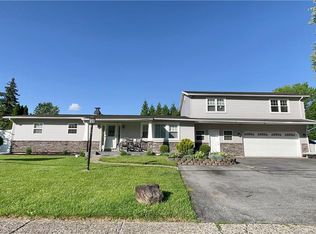Sold for $355,000 on 08/11/23
$355,000
2251 Pinehurst Rd, Bethlehem, PA 18018
3beds
1,898sqft
Single Family Residence
Built in 1967
9,626.76 Square Feet Lot
$392,800 Zestimate®
$187/sqft
$2,445 Estimated rent
Home value
$392,800
$373,000 - $412,000
$2,445/mo
Zestimate® history
Loading...
Owner options
Explore your selling options
What's special
This immaculate home has 3 bedrooms, 2 full bathrooms and is located in West Bethlehem across from Clearview Park and Elementary School. The home has a new roof, just replaced in May; new carpet throughout the living area; new ADA roll in shower in the main bathroom and eat-in kitchen with dining area, all stainless steel appliances and breakfast bar. The lower level offers more living space with a large family room with closet storage; laundry room with utility sink, cabinets and counters and 2 bonus rooms.The private backyard is it's very own oasis with mature landscaping; a fenced in stamped concrete patio; gazebo seating with fire pit and utility shed.There is a one car garage and spacious driveway to accommodate 4 cars, plus on street parking. Conveniently located to major routes and conveniences.
Zillow last checked: 8 hours ago
Listing updated: August 14, 2023 at 06:28am
Listed by:
Michelle L. Rowe 484-239-5219,
Realty Executives
Bought with:
John Fiore, RS330856
RE/MAX Real Estate
Source: GLVR,MLS#: 719336 Originating MLS: Lehigh Valley MLS
Originating MLS: Lehigh Valley MLS
Facts & features
Interior
Bedrooms & bathrooms
- Bedrooms: 3
- Bathrooms: 2
- Full bathrooms: 2
Bedroom
- Description: Carpet; Closet, Ceiling Fan
- Level: First
- Dimensions: 13.00 x 16.00
Bedroom
- Description: Carpet; Closet, Ceiling Fan
- Level: First
- Dimensions: 11.00 x 14.00
Bedroom
- Description: Carpet; Closet, Ceiling Fan
- Level: First
- Dimensions: 10.00 x 11.00
Den
- Description: Bonus Room; Closet
- Level: Basement
- Dimensions: 11.00 x 14.00
Family room
- Description: Carpet; Closets
- Level: Basement
- Dimensions: 18.00 x 18.00
Other
- Description: Tile Floor, Custom Roll-in Shower, Linen Closet
- Level: First
- Dimensions: 7.00 x 9.00
Other
- Description: Vinyl floor; Shower
- Level: Basement
- Dimensions: 5.00 x 7.00
Kitchen
- Description: Tile Floor in kitchen; Resilient Floor in Dining Area; All Appliances; Granite Counters; Breakfast Bar
- Level: First
- Dimensions: 11.00 x 18.00
Laundry
- Description: Concrete floor; Utility Sink; Washer;Dryer, Counter and Cabinets
- Level: Basement
- Dimensions: 9.00 x 18.00
Living room
- Description: Carpet; Huge Picture window, Coat Closet
- Level: First
- Dimensions: 14.00 x 18.00
Other
- Description: Currently a work out room, Vinyl Floor
- Level: Basement
- Dimensions: 13.00 x 16.00
Heating
- Gas, Hot Water
Cooling
- Central Air, Ceiling Fan(s)
Appliances
- Included: Dryer, Dishwasher, Electric Oven, Gas Water Heater, Microwave, Oven, Range, Refrigerator, Washer
- Laundry: Washer Hookup, Dryer Hookup, Lower Level
Features
- Dining Area, Eat-in Kitchen, Family Room Lower Level
- Flooring: Carpet, Laminate, Resilient, Tile, Vinyl
- Basement: Daylight,Full,Finished,Rec/Family Area
Interior area
- Total interior livable area: 1,898 sqft
- Finished area above ground: 1,148
- Finished area below ground: 750
Property
Parking
- Total spaces: 1
- Parking features: Attached, Garage, Off Street, On Street, Garage Door Opener
- Attached garage spaces: 1
- Has uncovered spaces: Yes
Features
- Levels: One
- Stories: 1
- Exterior features: Fence, Fire Pit, Shed
- Fencing: Yard Fenced
- Has view: Yes
Lot
- Size: 9,626 sqft
- Features: Flat, Views
Details
- Additional structures: Gazebo, Shed(s)
- Parcel number: 641842573667001
- Zoning: RS-RESIDENTIAL
- Special conditions: None
Construction
Type & style
- Home type: SingleFamily
- Architectural style: Ranch
- Property subtype: Single Family Residence
Materials
- Stone Veneer, Vinyl Siding
- Roof: Asphalt,Fiberglass
Condition
- Year built: 1967
Utilities & green energy
- Electric: Circuit Breakers
- Sewer: Public Sewer
- Water: Public
Community & neighborhood
Security
- Security features: Prewired, Security System, Smoke Detector(s)
Location
- Region: Bethlehem
- Subdivision: Pinehurst Manor
Other
Other facts
- Listing terms: Cash,Conventional
- Ownership type: Fee Simple
- Road surface type: Paved
Price history
| Date | Event | Price |
|---|---|---|
| 8/11/2023 | Sold | $355,000+1.5%$187/sqft |
Source: | ||
| 6/30/2023 | Pending sale | $349,900$184/sqft |
Source: | ||
| 6/20/2023 | Listed for sale | $349,900+6.7%$184/sqft |
Source: | ||
| 3/20/2023 | Sold | $328,000+9.4%$173/sqft |
Source: | ||
| 1/29/2023 | Pending sale | $299,900$158/sqft |
Source: | ||
Public tax history
| Year | Property taxes | Tax assessment |
|---|---|---|
| 2025 | $5,106 +3.6% | $173,600 |
| 2024 | $4,930 +0.9% | $173,600 |
| 2023 | $4,887 | $173,600 |
Find assessor info on the county website
Neighborhood: 18018
Nearby schools
GreatSchools rating
- 4/10Clearview El SchoolGrades: K-5Distance: 0.2 mi
- 6/10Nitschmann Middle SchoolGrades: 6-8Distance: 1.5 mi
- 2/10Liberty High SchoolGrades: 9-12Distance: 2.6 mi
Schools provided by the listing agent
- Elementary: Clearview Elementary School
- Middle: Nitschmann Middle School
- High: Liberty High Schoo
- District: Bethlehem
Source: GLVR. This data may not be complete. We recommend contacting the local school district to confirm school assignments for this home.

Get pre-qualified for a loan
At Zillow Home Loans, we can pre-qualify you in as little as 5 minutes with no impact to your credit score.An equal housing lender. NMLS #10287.
Sell for more on Zillow
Get a free Zillow Showcase℠ listing and you could sell for .
$392,800
2% more+ $7,856
With Zillow Showcase(estimated)
$400,656
