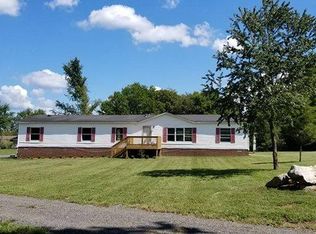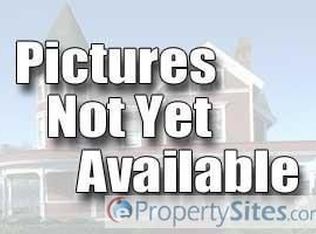Closed
$435,000
2251 Phillips Rd, Lebanon, TN 37087
3beds
2,600sqft
Manufactured On Land, Residential
Built in 1999
3.85 Acres Lot
$436,500 Zestimate®
$167/sqft
$2,102 Estimated rent
Home value
$436,500
$410,000 - $463,000
$2,102/mo
Zestimate® history
Loading...
Owner options
Explore your selling options
What's special
Almost 4 Acres w/ A Pool, A Workshop w/ Elec, A Classic "Old" Barn, A Storage Shed, & There's NO HOA! This Home is IMMACULATE & has STORAGE GALORE! There is a Stick Built Addition Which Includes a 2 Car Gar, a Bonus Room w/ a Full Bath, & an Office. This Thoughtfully Designed Plan has a Cooks Dream Kitchen w/ an Eat-On Island & an Abundance of Cabinets & Counter Space. The Large, Separate Dining Room has a Cozy FP & Beautiful Views of the Pool & Grounds. All 3 beds are on the Main Level of this Split Floor Plan. The Primary Suite Bath has the Ultimate "Car Wash" Tile Shower'. There's also a Huge Laundry Room that Leads to the Pool & the Oversized Rear Deck. Outside. Relax by the Pool, or Enjoy the Cool Shade on the Large, Covered front Porch. The Entire Property is Level and there are 3 Outbuildings for ALL Your Storage Needs. This Property Offers So Much & Won't Last Long! In the Event of Multiple Offers, a Deadline Will be Set. See Flyer for Possible Financing Options. Will Go VA!
Zillow last checked: 8 hours ago
Listing updated: September 18, 2024 at 09:31am
Listing Provided by:
Carol S.Thayer 615-500-6596,
Benchmark Realty, LLC
Bought with:
Amy Weist, 296543
Cottage Realty
Source: RealTracs MLS as distributed by MLS GRID,MLS#: 2692720
Facts & features
Interior
Bedrooms & bathrooms
- Bedrooms: 3
- Bathrooms: 4
- Full bathrooms: 3
- 1/2 bathrooms: 1
- Main level bedrooms: 3
Bedroom 1
- Features: Suite
- Level: Suite
- Area: 208 Square Feet
- Dimensions: 16x13
Bedroom 2
- Features: Extra Large Closet
- Level: Extra Large Closet
- Area: 132 Square Feet
- Dimensions: 11x12
Bedroom 3
- Area: 132 Square Feet
- Dimensions: 11x12
Bonus room
- Features: Over Garage
- Level: Over Garage
- Area: 676 Square Feet
- Dimensions: 26x26
Dining room
- Features: Separate
- Level: Separate
- Area: 221 Square Feet
- Dimensions: 17x13
Kitchen
- Area: 273 Square Feet
- Dimensions: 21x13
Living room
- Area: 208 Square Feet
- Dimensions: 16x13
Heating
- Electric
Cooling
- Central Air, Wall/Window Unit(s)
Appliances
- Included: Dishwasher, Microwave, Stainless Steel Appliance(s), Electric Oven, Electric Range
- Laundry: Electric Dryer Hookup, Washer Hookup
Features
- Ceiling Fan(s), Extra Closets, High Ceilings, Pantry, Storage, Walk-In Closet(s), Kitchen Island
- Flooring: Carpet, Wood, Laminate, Tile
- Basement: Crawl Space
- Number of fireplaces: 1
- Fireplace features: Wood Burning
Interior area
- Total structure area: 2,600
- Total interior livable area: 2,600 sqft
- Finished area above ground: 2,600
Property
Parking
- Total spaces: 2
- Parking features: Garage Faces Side
- Garage spaces: 2
Accessibility
- Accessibility features: Accessible Approach with Ramp
Features
- Levels: Two
- Stories: 2
- Patio & porch: Porch, Covered, Deck
Lot
- Size: 3.85 Acres
Details
- Parcel number: 043 00503 000
- Special conditions: Standard
- Other equipment: Satellite Dish
Construction
Type & style
- Home type: MobileManufactured
- Property subtype: Manufactured On Land, Residential
Materials
- Vinyl Siding
- Roof: Shingle
Condition
- New construction: No
- Year built: 1999
Utilities & green energy
- Sewer: Septic Tank
- Water: Private
- Utilities for property: Electricity Available, Water Available
Community & neighborhood
Security
- Security features: Smoke Detector(s), Smart Camera(s)/Recording
Location
- Region: Lebanon
- Subdivision: None
Price history
| Date | Event | Price |
|---|---|---|
| 9/18/2024 | Sold | $435,000+11.6%$167/sqft |
Source: | ||
| 8/19/2024 | Pending sale | $389,900$150/sqft |
Source: | ||
| 8/16/2024 | Listed for sale | $389,900+90.2%$150/sqft |
Source: | ||
| 11/10/2017 | Sold | $205,000+2.6%$79/sqft |
Source: | ||
| 9/21/2017 | Listed for sale | $199,900+97.9%$77/sqft |
Source: Cumberland Real Estate LLC #1865481 Report a problem | ||
Public tax history
| Year | Property taxes | Tax assessment |
|---|---|---|
| 2024 | $633 | $33,150 |
| 2023 | $633 | $33,150 |
| 2022 | $633 | $33,150 |
Find assessor info on the county website
Neighborhood: 37087
Nearby schools
GreatSchools rating
- 7/10Tuckers Cross RoadsGrades: K-8Distance: 3.4 mi
- 6/10Watertown High SchoolGrades: 9-12Distance: 11.1 mi
Schools provided by the listing agent
- Elementary: Tuckers Crossroads Elementary
- Middle: Tuckers Crossroads Elementary
- High: Watertown High School
Source: RealTracs MLS as distributed by MLS GRID. This data may not be complete. We recommend contacting the local school district to confirm school assignments for this home.
Get a cash offer in 3 minutes
Find out how much your home could sell for in as little as 3 minutes with a no-obligation cash offer.
Estimated market value
$436,500
Get a cash offer in 3 minutes
Find out how much your home could sell for in as little as 3 minutes with a no-obligation cash offer.
Estimated market value
$436,500

